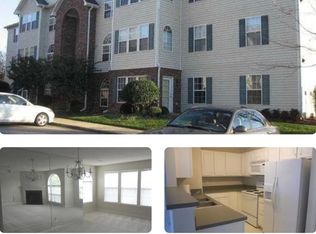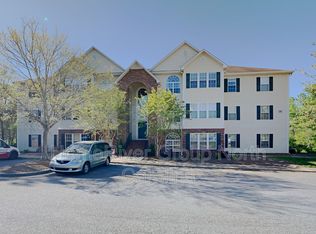No more showings. Location! Location! Location! Beautiful 3rd floor condo in Chandler Place - free from footsteps above! This well-maintained condo offers both a secured entry and a private entrance. Boasts a spacious open floor plan with vinyl flooring and an open kitchen that overlooks the dining area and great room. Large master bedroom with walk-in closet and private bathroom with walk-in shower. Vinyl flooring, water heater, HVAC system, and bathroom cabinets all replaced in 2018!
This property is off market, which means it's not currently listed for sale or rent on Zillow. This may be different from what's available on other websites or public sources.

