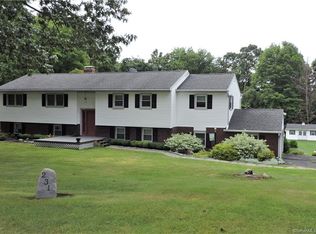Sold for $650,000
$650,000
120 Ivy Hills Road, Southbury, CT 06488
3beds
2,201sqft
Single Family Residence
Built in 1979
1.38 Acres Lot
$684,000 Zestimate®
$295/sqft
$3,046 Estimated rent
Home value
$684,000
$602,000 - $773,000
$3,046/mo
Zestimate® history
Loading...
Owner options
Explore your selling options
What's special
As you drive into this neighborhood and up the driveway you begin to love Southbury even more. This well kept Cape and landscaped home is waiting for you. The inside of this home is impeccable, with beautiful hardwood floors throughout the first floor. The kitchen was renovated including adding a 4'X 25' bump out, new laundry room and bathrooms. The kitchen boasts 2 wall ovens, stove top,exhaust, new appliances and all by Bosch, the microwave is a GE. The counter space is endless with a 5x5 center island, cook's dream and a walk in pantry. Newer Certainteed Landmark Architectural roof, leaf guard gutters, newer Thermo Pride furnace and central AC, new hot water tank.. the list goes on and on. Make your appointment now to see this beautiful Cape!
Zillow last checked: 8 hours ago
Listing updated: December 30, 2024 at 11:51am
Listed by:
Bonnie Wilson 203-232-4588,
Berkshire Hathaway NE Prop. 203-264-2880
Bought with:
Jeanne Bracken, RES.0795104
Coldwell Banker Realty
Source: Smart MLS,MLS#: 24059793
Facts & features
Interior
Bedrooms & bathrooms
- Bedrooms: 3
- Bathrooms: 3
- Full bathrooms: 2
- 1/2 bathrooms: 1
Primary bedroom
- Features: High Ceilings, Full Bath, Wall/Wall Carpet
- Level: Upper
- Area: 252 Square Feet
- Dimensions: 12 x 21
Bedroom
- Features: Wall/Wall Carpet
- Level: Upper
- Area: 140 Square Feet
- Dimensions: 10 x 14
Bedroom
- Features: Wall/Wall Carpet
- Level: Upper
- Area: 100 Square Feet
- Dimensions: 10 x 10
Dining room
- Features: Hardwood Floor
- Level: Main
- Area: 195 Square Feet
- Dimensions: 13 x 15
Family room
- Features: Sliders
- Level: Main
- Area: 240 Square Feet
- Dimensions: 12 x 20
Kitchen
- Features: Remodeled, Granite Counters, Kitchen Island, Pantry, Hardwood Floor
- Level: Main
- Area: 340 Square Feet
- Dimensions: 17 x 20
Living room
- Features: Fireplace
- Level: Main
- Area: 364 Square Feet
- Dimensions: 14 x 26
Heating
- Forced Air, Oil
Cooling
- Central Air
Appliances
- Included: Electric Cooktop, Oven, Microwave, Refrigerator, Dishwasher, Washer, Dryer, Electric Water Heater, Water Heater
- Laundry: Main Level
Features
- Wired for Data
- Basement: Full,Unfinished,Storage Space,Concrete
- Attic: Crawl Space,Access Via Hatch
- Number of fireplaces: 1
Interior area
- Total structure area: 2,201
- Total interior livable area: 2,201 sqft
- Finished area above ground: 2,201
Property
Parking
- Total spaces: 2
- Parking features: Attached, Garage Door Opener
- Attached garage spaces: 2
Features
- Patio & porch: Deck
- Exterior features: Rain Gutters, Stone Wall
Lot
- Size: 1.38 Acres
- Features: Few Trees, Cleared, Landscaped, Rolling Slope
Details
- Parcel number: 1331278
- Zoning: R-60
Construction
Type & style
- Home type: SingleFamily
- Architectural style: Cape Cod
- Property subtype: Single Family Residence
Materials
- Clapboard, Cedar
- Foundation: Concrete Perimeter
- Roof: Asphalt
Condition
- New construction: No
- Year built: 1979
Utilities & green energy
- Sewer: Septic Tank
- Water: Well
Community & neighborhood
Community
- Community features: Basketball Court, Library, Park, Playground, Pool, Shopping/Mall
Location
- Region: Southbury
Price history
| Date | Event | Price |
|---|---|---|
| 12/27/2024 | Sold | $650,000$295/sqft |
Source: | ||
| 11/27/2024 | Pending sale | $650,000$295/sqft |
Source: | ||
| 11/21/2024 | Listed for sale | $650,000$295/sqft |
Source: | ||
Public tax history
| Year | Property taxes | Tax assessment |
|---|---|---|
| 2025 | $7,480 +5.2% | $309,100 +2.6% |
| 2024 | $7,113 +4.9% | $301,400 |
| 2023 | $6,782 +8.1% | $301,400 +37.6% |
Find assessor info on the county website
Neighborhood: 06488
Nearby schools
GreatSchools rating
- 5/10Long Meadow Elementary SchoolGrades: PK-5Distance: 1.5 mi
- 7/10Memorial Middle SchoolGrades: 6-8Distance: 5.5 mi
- 8/10Pomperaug Regional High SchoolGrades: 9-12Distance: 1.2 mi
Schools provided by the listing agent
- Elementary: Longmeadow Elementary School
- High: Pomperaug
Source: Smart MLS. This data may not be complete. We recommend contacting the local school district to confirm school assignments for this home.
Get pre-qualified for a loan
At Zillow Home Loans, we can pre-qualify you in as little as 5 minutes with no impact to your credit score.An equal housing lender. NMLS #10287.
Sell for more on Zillow
Get a Zillow Showcase℠ listing at no additional cost and you could sell for .
$684,000
2% more+$13,680
With Zillow Showcase(estimated)$697,680
