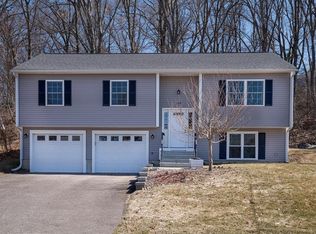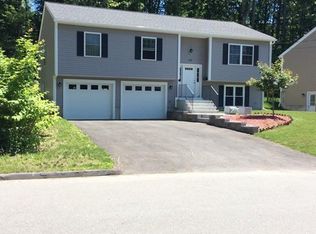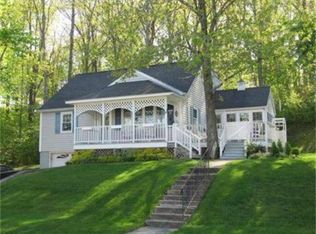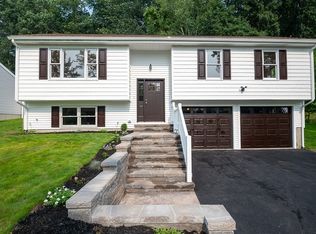Sold for $580,000
$580,000
120 Indian Hill Rd, Worcester, MA 01606
3beds
1,426sqft
Single Family Residence
Built in 2016
7,010 Square Feet Lot
$594,000 Zestimate®
$407/sqft
$3,678 Estimated rent
Home value
$594,000
$541,000 - $653,000
$3,678/mo
Zestimate® history
Loading...
Owner options
Explore your selling options
What's special
Start 2025 Off RIGHT, here, AT HOME, at 120 Indian Hill Road, Worcester, MA 01606! This young split level home is located in a fantastic North Worcester neighborhood, w/I-190 & I-290 just a minute away! This proud home offers low maintenance vinyl siding, insulated windows & doors & a myriad of smart efficiencies! 3 beds (including a main suite w/tiled walk-in shower), 3 FULL baths, finished lower-level, tiled floor, w/walk out side entry door, 2 car garage w/work area, huge living room/dining area has warm, cozy wood stove, HUGE center island, vaulted ceiliings, fresh paint (Dec/Jan), laundry room, storage space, gas furnace, wooden deck to enjoy nature, wooded area w/trees & Oak Bluff Community Garden/Park... Bright, Spacious, & Happy, this is everything you could ever hope for in a home! Just a few minutes to downtown Worcester's many many arts, entertainment & dining experiences! Under 1hr to Boston & Providence. 15 Mins to Worc. Reg. Airport. A MUST EXPERIENCE PROPERTY
Zillow last checked: 8 hours ago
Listing updated: June 03, 2025 at 07:51am
Listed by:
Michael Dagilis 508-414-3929,
Property Partners Real Estate LLC 508-901-9013
Bought with:
Brian Belliveau
Compass
Source: MLS PIN,MLS#: 73358817
Facts & features
Interior
Bedrooms & bathrooms
- Bedrooms: 3
- Bathrooms: 3
- Full bathrooms: 3
Primary bedroom
- Level: First
Bedroom 2
- Level: First
Bedroom 3
- Level: First
Primary bathroom
- Features: Yes
Bathroom 1
- Features: Bathroom - Full
- Level: First
Bathroom 2
- Features: Bathroom - Full
- Level: First
Bathroom 3
- Features: Bathroom - Full
- Level: Basement
Dining room
- Features: Flooring - Hardwood, Open Floorplan, Recessed Lighting
- Level: Main,First
Family room
- Features: Flooring - Hardwood, Open Floorplan
- Level: Main,First
Kitchen
- Features: Countertops - Stone/Granite/Solid, Kitchen Island, Open Floorplan
- Level: Main,First
Living room
- Features: Wood / Coal / Pellet Stove, Vaulted Ceiling(s), Flooring - Hardwood, Exterior Access, Open Floorplan, Recessed Lighting
- Level: Main,First
Heating
- Forced Air, Natural Gas
Cooling
- None
Appliances
- Included: Water Heater
- Laundry: Flooring - Stone/Ceramic Tile, In Basement, Electric Dryer Hookup, Washer Hookup
Features
- Flooring: Tile, Hardwood
- Doors: Insulated Doors
- Windows: Insulated Windows
- Basement: Full,Finished,Partially Finished,Walk-Out Access,Interior Entry,Garage Access,Concrete
- Number of fireplaces: 1
Interior area
- Total structure area: 1,426
- Total interior livable area: 1,426 sqft
- Finished area above ground: 1,426
- Finished area below ground: 700
Property
Parking
- Total spaces: 4
- Parking features: Attached, Under, Paved Drive, Off Street, Paved
- Attached garage spaces: 2
- Uncovered spaces: 2
Features
- Patio & porch: Deck
- Exterior features: Deck
Lot
- Size: 7,010 sqft
Details
- Parcel number: M:37 B:028 L:00078,4881319
- Zoning: RS-7
Construction
Type & style
- Home type: SingleFamily
- Architectural style: Raised Ranch,Split Entry
- Property subtype: Single Family Residence
Materials
- Frame
- Foundation: Concrete Perimeter
- Roof: Shingle
Condition
- Year built: 2016
Utilities & green energy
- Electric: Circuit Breakers, 200+ Amp Service
- Sewer: Public Sewer
- Water: Public
- Utilities for property: for Electric Dryer, Washer Hookup
Green energy
- Energy efficient items: Thermostat
Community & neighborhood
Community
- Community features: Public Transportation
Location
- Region: Worcester
Other
Other facts
- Road surface type: Paved
Price history
| Date | Event | Price |
|---|---|---|
| 5/28/2025 | Sold | $580,000+0.9%$407/sqft |
Source: MLS PIN #73358817 Report a problem | ||
| 4/16/2025 | Contingent | $574,900$403/sqft |
Source: MLS PIN #73358817 Report a problem | ||
| 4/11/2025 | Listed for sale | $574,900+79.7%$403/sqft |
Source: MLS PIN #73358817 Report a problem | ||
| 7/14/2016 | Sold | $319,900+7%$224/sqft |
Source: Public Record Report a problem | ||
| 12/11/2015 | Sold | $299,000-5.1%$210/sqft |
Source: Agent Provided Report a problem | ||
Public tax history
| Year | Property taxes | Tax assessment |
|---|---|---|
| 2025 | $7,049 +3.2% | $534,400 +7.6% |
| 2024 | $6,830 +1.1% | $496,700 +5.4% |
| 2023 | $6,758 +14.9% | $471,300 +21.9% |
Find assessor info on the county website
Neighborhood: 01606
Nearby schools
GreatSchools rating
- 6/10Nelson Place SchoolGrades: PK-6Distance: 1.1 mi
- 2/10Forest Grove Middle SchoolGrades: 7-8Distance: 1.6 mi
- 2/10Burncoat Senior High SchoolGrades: 9-12Distance: 1.6 mi
Get a cash offer in 3 minutes
Find out how much your home could sell for in as little as 3 minutes with a no-obligation cash offer.
Estimated market value$594,000
Get a cash offer in 3 minutes
Find out how much your home could sell for in as little as 3 minutes with a no-obligation cash offer.
Estimated market value
$594,000



