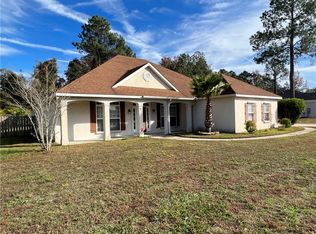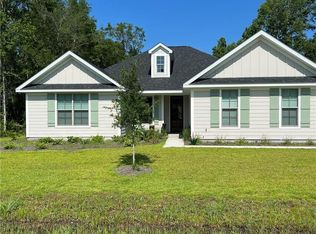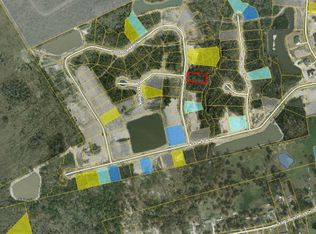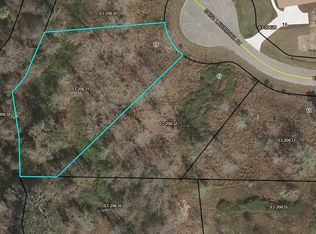Relax on the screened rear porch while drinking your coffee! This beautiful open floor plan, 4 bedroom, 3 bath home is located in The Lakes subdivision. The plan boasts a split bedroom floor plan, with a spacious master suite. The main living area offers a kitchen with an eat in breakfast area, granite countertops, stainless steel appliances and recessed lighting. Formal dining room, and a great room with fireplace. Hardwood and tile flooring throughout the main living area, and carpet in the bedrooms. This home has been freshly painted and has new carpet in the bedrooms.
This property is off market, which means it's not currently listed for sale or rent on Zillow. This may be different from what's available on other websites or public sources.



