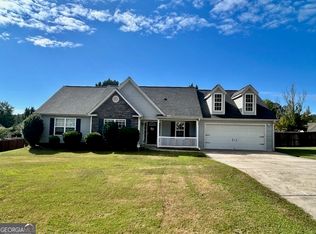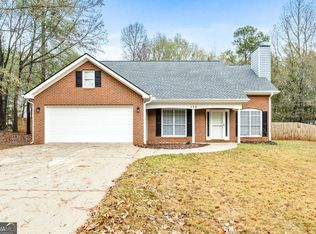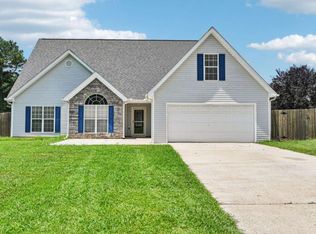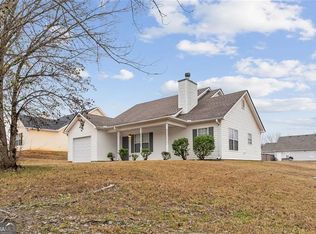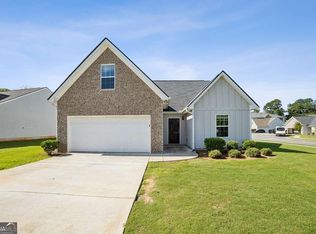120 Huntington Terrace is a spacious two-story residence nestled in a quiet neighborhood in Griffin, Georgia. This beautifully maintained 4-bedroom, 2.5-bathroom home offers the perfect blend of comfort and functionality, ideal for families or anyone looking to enjoy the best of suburban living. Step inside to a welcoming foyer that opens into a cozy family room with a fireplace-perfect for relaxing evenings. The main level features a well-appointed kitchen complete with a breakfast area, oven, dishwasher, and refrigerator, all designed to make meal prep easy and enjoyable. Just off the kitchen, you'll find a convenient half bath and a main-level primary suite, offering privacy and ease of access. Upstairs, you'll discover three additional spacious bedrooms and a full bath, providing plenty of room for family, guests, or a home office. The home's 1,862 square feet are thoughtfully designed to maximize both space and flow. Outside, the home sits on nearly half an acre with a level, open backyard-perfect for entertaining, gardening, or simply enjoying the outdoors. A two-car garage with an automatic door opener provides ample storage and parking. Located just minutes from schools, shopping, and dining, and within walking distance to Crescent Road Elementary, this home offers both comfort and convenience. Whether you're settling into your first home or looking for room to grow, 120 Huntington Terrace is move-in ready and waiting just for you.
Active
Price cut: $10K (11/20)
$265,000
120 Huntington Ter, Griffin, GA 30224
4beds
1,862sqft
Est.:
Single Family Residence
Built in 2003
0.46 Acres Lot
$264,600 Zestimate®
$142/sqft
$-- HOA
What's special
- 241 days |
- 456 |
- 53 |
Zillow last checked: 8 hours ago
Listing updated: November 22, 2025 at 10:06pm
Listed by:
Shontay Rose (404)585-8779,
Wrightwell
Source: GAMLS,MLS#: 10499679
Tour with a local agent
Facts & features
Interior
Bedrooms & bathrooms
- Bedrooms: 4
- Bathrooms: 3
- Full bathrooms: 2
- 1/2 bathrooms: 1
- Main level bathrooms: 1
- Main level bedrooms: 1
Rooms
- Room types: Great Room
Heating
- Central
Cooling
- Central Air
Appliances
- Included: Dishwasher, Refrigerator, Microwave
- Laundry: Laundry Closet
Features
- Double Vanity, Master On Main Level, Walk-In Closet(s)
- Flooring: Laminate
- Basement: None
- Number of fireplaces: 1
- Fireplace features: Factory Built
- Common walls with other units/homes: No Common Walls
Interior area
- Total structure area: 1,862
- Total interior livable area: 1,862 sqft
- Finished area above ground: 1,862
- Finished area below ground: 0
Property
Parking
- Parking features: Garage
- Has garage: Yes
Features
- Levels: Two
- Stories: 2
- Patio & porch: Porch
- Exterior features: Other
- Fencing: Chain Link
Lot
- Size: 0.46 Acres
- Features: Level
Details
- Parcel number: 233 07011
- Special conditions: As Is,Investor Owned,No Disclosure
Construction
Type & style
- Home type: SingleFamily
- Architectural style: Other
- Property subtype: Single Family Residence
Materials
- Other
- Foundation: Slab
- Roof: Composition
Condition
- Resale
- New construction: No
- Year built: 2003
Utilities & green energy
- Sewer: Septic Tank
- Water: Public
- Utilities for property: Electricity Available, High Speed Internet
Community & HOA
Community
- Features: None
- Security: Smoke Detector(s)
- Subdivision: Huntington
HOA
- Has HOA: No
- Services included: None
Location
- Region: Griffin
Financial & listing details
- Price per square foot: $142/sqft
- Tax assessed value: $227,378
- Annual tax amount: $3,282
- Date on market: 4/14/2025
- Cumulative days on market: 240 days
- Listing agreement: Exclusive Right To Sell
- Listing terms: Cash,Conventional,FHA,USDA Loan,VA Loan
- Electric utility on property: Yes
Estimated market value
$264,600
$251,000 - $278,000
$2,189/mo
Price history
Price history
| Date | Event | Price |
|---|---|---|
| 11/20/2025 | Price change | $265,000-3.6%$142/sqft |
Source: | ||
| 8/19/2025 | Listed for sale | $275,000$148/sqft |
Source: | ||
| 8/17/2025 | Pending sale | $275,000$148/sqft |
Source: | ||
| 8/4/2025 | Price change | $275,000-3.5%$148/sqft |
Source: | ||
| 6/11/2025 | Price change | $285,000-1.7%$153/sqft |
Source: | ||
Public tax history
Public tax history
| Year | Property taxes | Tax assessment |
|---|---|---|
| 2024 | $3,254 +34.7% | $90,951 +34.8% |
| 2023 | $2,415 +23.4% | $67,448 +21.2% |
| 2022 | $1,957 +10.1% | $55,640 +9.7% |
Find assessor info on the county website
BuyAbility℠ payment
Est. payment
$1,591/mo
Principal & interest
$1271
Property taxes
$227
Home insurance
$93
Climate risks
Neighborhood: 30224
Nearby schools
GreatSchools rating
- 4/10Moreland Road Elementary SchoolGrades: PK-5Distance: 0.3 mi
- 4/10Carver Road Middle SchoolGrades: 6-8Distance: 0.2 mi
- 4/10Spalding High SchoolGrades: 9-12Distance: 4.4 mi
Schools provided by the listing agent
- Elementary: Moreland Road
- Middle: Carver Road
- High: Griffin
Source: GAMLS. This data may not be complete. We recommend contacting the local school district to confirm school assignments for this home.
- Loading
- Loading
