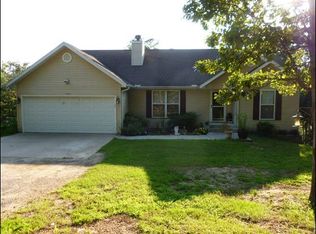Beautiful French Country all brick, one level home on 4 acres north of Branson. Built with exceptional features & attention to detail such as wainscoting, crown molding, large bedrooms and closets. The kitchen is beautifully designed with knotty alder cabinetry and pull-out shelving, high-end granite, newer stainless appliances, and an island made from antique wood out of a Jim Beam distillery. The European style floor plan allows plenty of natural light with access to a flagstone courtyard surrounding the home. Enjoy outstanding Ozark views on your covered porch or cozy nights around the 1800's fireplace from original log cabin. Energy efficient heat pump with gas back up, and bermed on north side. Includes a 24x24 garage/workshop and NEW roof Aug 2018! Sq ft and room dimensions app
This property is off market, which means it's not currently listed for sale or rent on Zillow. This may be different from what's available on other websites or public sources.

