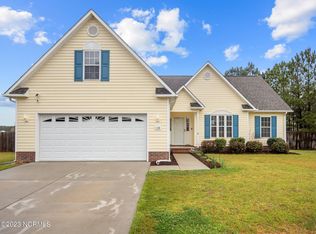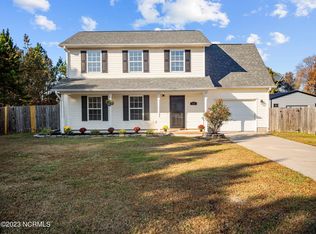Sold for $310,000 on 10/18/23
$310,000
120 Hunt Drive, Hubert, NC 28539
3beds
1,751sqft
Single Family Residence
Built in 2006
0.39 Acres Lot
$323,800 Zestimate®
$177/sqft
$1,888 Estimated rent
Home value
$323,800
$308,000 - $340,000
$1,888/mo
Zestimate® history
Loading...
Owner options
Explore your selling options
What's special
Excellence abounds in every detail of this move-in-ready home located in sought-after Huntington Woods! Manicured landscaping, a rocking chair front porch, and a spacious lot enhance the home's curb appeal. The interior enjoys a traditional floor plan, accentuated with a neutral gray color palette, laminate wood flooring, and upgraded lighting throughout the first and second floors. The kitchen boasts white cabinetry, granite countertops, stainless appliances, a pantry, and a cheerful breakfast nook. The cozy master bedroom is adjoined to the ensuite which encompasses a shaker double vanity, laminate wood flooring, and a walk-in closet. Two additional bedrooms upstairs are equally spacious and share the modernized, hallway bathroom. The second floor also includes a sizeable bonus room, well-suited for a media room or home office. One of the prominent features of this home is the back patio which is equipped with a custom pergola and overlooks the large, fenced-in backyard. Other important features include a gas fireplace, half bath on the first floor, formal dining room, granite countertops in all bathrooms, 2-car garage, extended parking pad, and shed.
Zillow last checked: 8 hours ago
Listing updated: October 20, 2023 at 06:14am
Listed by:
Shane Register Team 910-791-5222,
Coldwell Banker Sea Coast Advantage-Midtown
Bought with:
Adam R Thompson, 313169
Coldwell Banker Sea Coast Advantage-Hampstead
Source: Hive MLS,MLS#: 100401483 Originating MLS: Cape Fear Realtors MLS, Inc.
Originating MLS: Cape Fear Realtors MLS, Inc.
Facts & features
Interior
Bedrooms & bathrooms
- Bedrooms: 3
- Bathrooms: 3
- Full bathrooms: 2
- 1/2 bathrooms: 1
Primary bedroom
- Level: Second
- Dimensions: 14 x 12
Bedroom 2
- Level: Second
- Dimensions: 11 x 10
Bedroom 3
- Level: Second
- Dimensions: 12 x 10
Bonus room
- Level: Second
- Dimensions: 15 x 12
Breakfast nook
- Level: First
- Dimensions: 13 x 8
Dining room
- Level: First
- Dimensions: 11 x 10
Kitchen
- Level: First
- Dimensions: 11 x 10
Living room
- Level: First
- Dimensions: 16 x 11
Heating
- Heat Pump, Electric
Cooling
- Central Air
Appliances
- Included: Electric Oven, Built-In Microwave, Dishwasher
- Laundry: Laundry Closet
Features
- Walk-in Closet(s), Ceiling Fan(s), Pantry, Blinds/Shades, Walk-In Closet(s)
- Flooring: Carpet, Laminate
Interior area
- Total structure area: 1,751
- Total interior livable area: 1,751 sqft
Property
Parking
- Total spaces: 2
- Parking features: Concrete, On Site
Features
- Levels: Two
- Stories: 2
- Patio & porch: Covered, Patio, Porch
- Fencing: Back Yard,Wood
Lot
- Size: 0.39 Acres
- Dimensions: 148 x 191 x 27 x 26 x 180
Details
- Additional structures: Shed(s)
- Parcel number: 1301c40
- Zoning: R-15
- Special conditions: Standard
Construction
Type & style
- Home type: SingleFamily
- Property subtype: Single Family Residence
Materials
- Vinyl Siding
- Foundation: Slab
- Roof: Shingle
Condition
- New construction: No
- Year built: 2006
Utilities & green energy
- Sewer: Septic Tank
- Water: Public
- Utilities for property: Water Available
Community & neighborhood
Location
- Region: Hubert
- Subdivision: Huntington Woods
Other
Other facts
- Listing agreement: Exclusive Right To Sell
- Listing terms: Cash,Conventional,FHA,VA Loan
- Road surface type: Paved
Price history
| Date | Event | Price |
|---|---|---|
| 10/18/2023 | Sold | $310,000+1.6%$177/sqft |
Source: | ||
| 8/29/2023 | Pending sale | $305,000$174/sqft |
Source: | ||
| 8/24/2023 | Listed for sale | $305,000+48.8%$174/sqft |
Source: | ||
| 5/27/2020 | Sold | $205,000$117/sqft |
Source: | ||
| 4/12/2020 | Pending sale | $205,000$117/sqft |
Source: Crystal Coast Realty & Home Services, LLC #100209917 | ||
Public tax history
| Year | Property taxes | Tax assessment |
|---|---|---|
| 2024 | $1,379 | $210,637 |
| 2023 | $1,379 0% | $210,637 |
| 2022 | $1,380 +16.8% | $210,637 +25.7% |
Find assessor info on the county website
Neighborhood: 28539
Nearby schools
GreatSchools rating
- 4/10Queens Creek ElementaryGrades: PK-5Distance: 5.1 mi
- 5/10Swansboro MiddleGrades: 6-8Distance: 5 mi
- 8/10Swansboro HighGrades: 9-12Distance: 5.1 mi

Get pre-qualified for a loan
At Zillow Home Loans, we can pre-qualify you in as little as 5 minutes with no impact to your credit score.An equal housing lender. NMLS #10287.
Sell for more on Zillow
Get a free Zillow Showcase℠ listing and you could sell for .
$323,800
2% more+ $6,476
With Zillow Showcase(estimated)
$330,276
