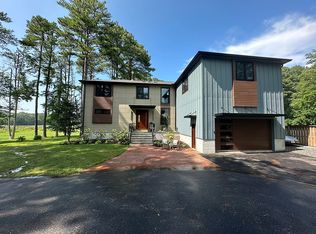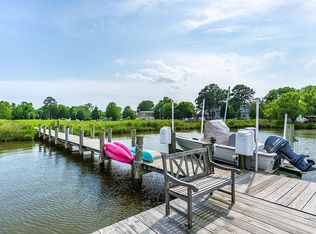Sunset Views, quiet private lot, & room for a 4th bedroom on the main level if needed! This adorable cape cod offers open living spaces inside and out, easy travel to Rt. 50 out the front door. Excellent area for Kayak, canoe and paddle board enthusiasts. Adorable front porch, and huge back deck. Must see!
This property is off market, which means it's not currently listed for sale or rent on Zillow. This may be different from what's available on other websites or public sources.

