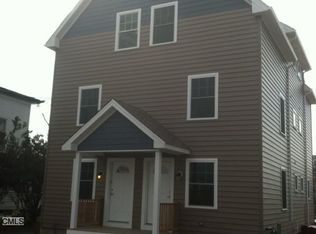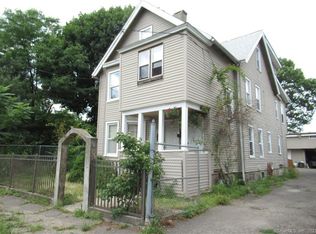Sold for $340,000
$340,000
120 Holly Street, Bridgeport, CT 06607
4beds
2,083sqft
Single Family Residence
Built in 1867
5,227.2 Square Feet Lot
$405,800 Zestimate®
$163/sqft
$3,376 Estimated rent
Home value
$405,800
$381,000 - $430,000
$3,376/mo
Zestimate® history
Loading...
Owner options
Explore your selling options
What's special
Welcome to this beautiful 4-bedroom colonial in the Mill Hill section of Bridgeport CT. The home is conveniently located with easy access to I95, route 8, and the Merrit Parkway. This home offers spacious living areas and versatile living options, making it perfect for a growing family or those seeking additional space. As you enter, you'll be greeted by a large eat-in kitchen, ideal for hosting gatherings or enjoying meals with loved ones. The main level also features a formal dining room, a cozy living room, a convenient bedroom, and a full-size bathroom. Upstairs, you'll find three generously sized bedrooms, providing ample space for relaxation and privacy. Another full bathroom on this level also ensures everyone's comfort. The lower level of this home is partially finished, offering the potential for an in-law suite or extra bedrooms. A Washer and Dryer hookup is also in the lower level Whether you need a dedicated space for guests or desire a private retreat, this area provides endless possibilities. Other notable features of this property include a hot water heater installed just 6 years ago, a large driveway capable of accommodating multiple vehicles, and a convenient location that allows for easy commuting and access to nearby amenities. Don't miss the opportunity to make this house your home. Highest and Best 7/27/23 6pm Sale is subject to seller finding suitable housing Leaseback is an option The Water Heater is 2 years young The roof is 12 years young Highest and best 7/27/23 6pm
Zillow last checked: 8 hours ago
Listing updated: December 12, 2023 at 06:39pm
Listed by:
Raymond L. Underwood III 203-361-8337,
Yellowbrick Real Estate LLC 203-445-6949,
Thomas Cody 203-913-4120,
YellowBrick Real Estate LLC
Bought with:
Raymond L. Underwood III, RES.0817585
Yellowbrick Real Estate LLC
Thomas Cody
YellowBrick Real Estate LLC
Source: Smart MLS,MLS#: 170584646
Facts & features
Interior
Bedrooms & bathrooms
- Bedrooms: 4
- Bathrooms: 2
- Full bathrooms: 2
Primary bedroom
- Features: Hardwood Floor
- Level: Upper
- Area: 143 Square Feet
- Dimensions: 13 x 11
Bedroom
- Features: Hardwood Floor
- Level: Main
- Area: 132 Square Feet
- Dimensions: 12 x 11
Bedroom
- Level: Upper
- Area: 110 Square Feet
- Dimensions: 11 x 10
Bedroom
- Features: Hardwood Floor
- Level: Upper
- Area: 90 Square Feet
- Dimensions: 9 x 10
Bathroom
- Level: Main
- Area: 40 Square Feet
- Dimensions: 5 x 8
Bathroom
- Level: Upper
- Area: 48 Square Feet
- Dimensions: 6 x 8
Dining room
- Features: Hardwood Floor
- Level: Main
- Area: 132 Square Feet
- Dimensions: 12 x 11
Kitchen
- Features: Tile Floor
- Level: Main
- Area: 224 Square Feet
- Dimensions: 16 x 14
Living room
- Features: Hardwood Floor
- Level: Main
- Area: 168 Square Feet
- Dimensions: 14 x 12
Heating
- Forced Air, Natural Gas
Cooling
- Ceiling Fan(s), Window Unit(s)
Appliances
- Included: Oven/Range, Microwave, Refrigerator, Dishwasher, Water Heater, Gas Water Heater
- Laundry: Lower Level
Features
- Wired for Data
- Basement: Full,Partially Finished
- Attic: Walk-up
- Has fireplace: No
Interior area
- Total structure area: 2,083
- Total interior livable area: 2,083 sqft
- Finished area above ground: 1,433
- Finished area below ground: 650
Property
Parking
- Parking features: Detached, Private, Asphalt
- Has garage: Yes
- Has uncovered spaces: Yes
Lot
- Size: 5,227 sqft
- Features: Level
Details
- Additional structures: Shed(s)
- Parcel number: 15054
- Zoning: RC
Construction
Type & style
- Home type: SingleFamily
- Architectural style: Colonial
- Property subtype: Single Family Residence
Materials
- Vinyl Siding
- Foundation: Concrete Perimeter
- Roof: Asphalt
Condition
- New construction: No
- Year built: 1867
Utilities & green energy
- Sewer: Public Sewer
- Water: Public
Green energy
- Energy efficient items: Insulation
Community & neighborhood
Community
- Community features: Basketball Court, Near Public Transport, Golf, Health Club, Library, Medical Facilities, Shopping/Mall
Location
- Region: Bridgeport
- Subdivision: Mill Hill
Price history
| Date | Event | Price |
|---|---|---|
| 12/12/2023 | Sold | $340,000+9.7%$163/sqft |
Source: | ||
| 7/28/2023 | Pending sale | $309,900$149/sqft |
Source: | ||
| 7/15/2023 | Listed for sale | $309,900+162.6%$149/sqft |
Source: | ||
| 10/3/2002 | Sold | $118,000+1866.7%$57/sqft |
Source: Public Record Report a problem | ||
| 2/23/1999 | Sold | $6,000$3/sqft |
Source: | ||
Public tax history
| Year | Property taxes | Tax assessment |
|---|---|---|
| 2025 | $4,522 +2.5% | $104,080 +2.5% |
| 2024 | $4,413 | $101,570 |
| 2023 | $4,413 | $101,570 |
Find assessor info on the county website
Neighborhood: East End
Nearby schools
GreatSchools rating
- 2/10Paul Laurence Dunbar SchoolGrades: PK-8Distance: 0.4 mi
- 1/10Harding High SchoolGrades: 9-12Distance: 1 mi
- 3/10Bridgeport Military AcademyGrades: 9-12Distance: 1.9 mi
Schools provided by the listing agent
- Elementary: Barnum
- High: Warren Harding
Source: Smart MLS. This data may not be complete. We recommend contacting the local school district to confirm school assignments for this home.
Get pre-qualified for a loan
At Zillow Home Loans, we can pre-qualify you in as little as 5 minutes with no impact to your credit score.An equal housing lender. NMLS #10287.
Sell with ease on Zillow
Get a Zillow Showcase℠ listing at no additional cost and you could sell for —faster.
$405,800
2% more+$8,116
With Zillow Showcase(estimated)$413,916

