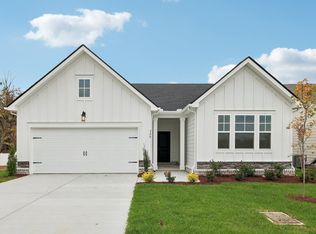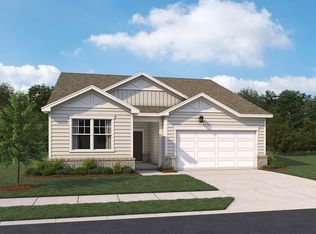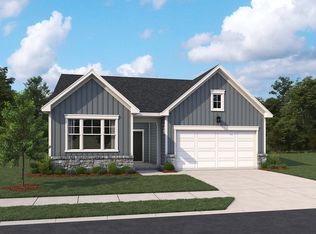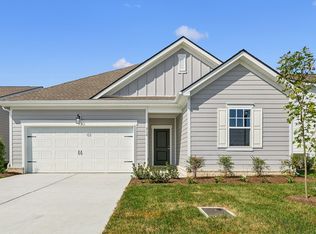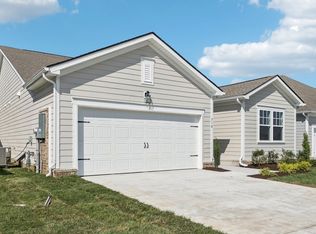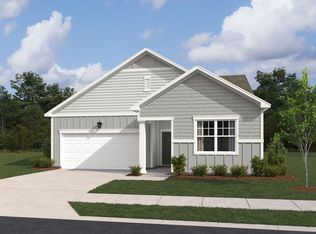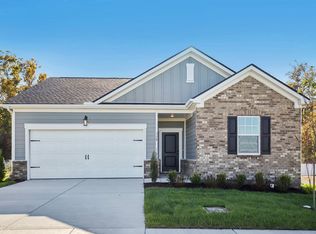120 Holly Rdg, Antioch, TN 37013
What's special
- 44 days |
- 278 |
- 19 |
Zillow last checked: 8 hours ago
Listing updated: January 10, 2026 at 01:02pm
Jennifer Blinn 615-613-5037,
Ashton Nashville Residential
Sarah Robinson 615-669-4774,
Ashton Nashville Residential
Travel times
Schedule tour
Select your preferred tour type — either in-person or real-time video tour — then discuss available options with the builder representative you're connected with.
Open house
Facts & features
Interior
Bedrooms & bathrooms
- Bedrooms: 4
- Bathrooms: 2
- Full bathrooms: 2
- Main level bedrooms: 4
Bedroom 1
- Features: Suite
- Level: Suite
- Area: 165 Square Feet
- Dimensions: 11x15
Bedroom 2
- Area: 120 Square Feet
- Dimensions: 10x12
Bedroom 3
- Area: 144 Square Feet
- Dimensions: 12x12
Bedroom 4
- Area: 121 Square Feet
- Dimensions: 11x11
Primary bathroom
- Features: Double Vanity
- Level: Double Vanity
Dining room
- Area: 300 Square Feet
- Dimensions: 20x15
Kitchen
- Area: 300 Square Feet
- Dimensions: 15x20
Living room
- Features: Combination
- Level: Combination
- Area: 252 Square Feet
- Dimensions: 21x12
Heating
- Natural Gas
Cooling
- Central Air
Appliances
- Included: Electric Range, Dishwasher, Disposal, Microwave, Stainless Steel Appliance(s)
- Laundry: Electric Dryer Hookup, Washer Hookup
Features
- Open Floorplan, Pantry, Walk-In Closet(s), Kitchen Island
- Flooring: Carpet, Laminate, Tile
- Basement: None
Interior area
- Total structure area: 1,877
- Total interior livable area: 1,877 sqft
- Finished area above ground: 1,877
Property
Parking
- Total spaces: 2
- Parking features: Garage Door Opener, Garage Faces Front
- Attached garage spaces: 2
Features
- Levels: One
- Stories: 1
- Patio & porch: Patio, Covered, Porch
Lot
- Features: Views
- Topography: Views
Details
- Special conditions: Standard
Construction
Type & style
- Home type: SingleFamily
- Property subtype: Single Family Residence, Residential
Materials
- Fiber Cement, Brick, Ducts Professionally Air-Sealed
Condition
- New construction: Yes
- Year built: 2025
Details
- Builder name: Ashton Woods
Utilities & green energy
- Sewer: Public Sewer
- Water: Public
- Utilities for property: Natural Gas Available, Water Available, Underground Utilities
Green energy
- Energy efficient items: Water Heater, Windows
- Indoor air quality: Contaminant Control
Community & HOA
Community
- Security: Carbon Monoxide Detector(s), Fire Alarm
- Senior community: Yes
- Subdivision: Cedars of Cane Ridge | 55+ Community
HOA
- Has HOA: Yes
- Amenities included: Fifty Five and Up Community, Dog Park, Sidewalks, Tennis Court(s), Underground Utilities, Trail(s)
- Services included: Maintenance Grounds, Recreation Facilities, Trash
- HOA fee: $100 monthly
- Second HOA fee: $350 one time
Location
- Region: Antioch
Financial & listing details
- Price per square foot: $240/sqft
- Annual tax amount: $3,400
- Date on market: 12/3/2025
- Date available: 11/12/2025
About the community
Source: Ashton Woods Homes
9 homes in this community
Available homes
| Listing | Price | Bed / bath | Status |
|---|---|---|---|
Current home: 120 Holly Rdg | $449,995 | 4 bed / 2 bath | Available |
| 405 W Stonehaus Xing | $373,190 | 3 bed / 3 bath | Available |
| 403 W Stonehaus Xing | $384,240 | 3 bed / 3 bath | Available |
| 312 Stonehaus Cir | $476,565 | 4 bed / 2 bath | Available |
| 316 Stonehaus Cir | $479,995 | 3 bed / 3 bath | Available |
| 328 Stonehaus Cir | $493,865 | 4 bed / 2 bath | Available |
| 320 Stonehaus Cir | $499,995 | 3 bed / 3 bath | Available |
| 304 Stonehaus Cir | $419,995 | 3 bed / 2 bath | Pending |
| 116 Holly Rdg | $480,065 | 3 bed / 3 bath | Pending |
Source: Ashton Woods Homes
Contact builder

By pressing Contact builder, you agree that Zillow Group and other real estate professionals may call/text you about your inquiry, which may involve use of automated means and prerecorded/artificial voices and applies even if you are registered on a national or state Do Not Call list. You don't need to consent as a condition of buying any property, goods, or services. Message/data rates may apply. You also agree to our Terms of Use.
Learn how to advertise your homesEstimated market value
Not available
Estimated sales range
Not available
Not available
Price history
| Date | Event | Price |
|---|---|---|
| 12/16/2025 | Price change | $449,995-3.2%$240/sqft |
Source: | ||
| 7/27/2025 | Price change | $464,995+1.1%$248/sqft |
Source: | ||
| 7/21/2025 | Price change | $459,995-1.1%$245/sqft |
Source: | ||
| 6/28/2025 | Price change | $464,995-1.3%$248/sqft |
Source: | ||
| 6/8/2025 | Listed for sale | $471,265$251/sqft |
Source: | ||
Public tax history
Monthly payment
Neighborhood: 37013
Nearby schools
GreatSchools rating
- 4/10Thurgood Marshall Middle SchoolGrades: 5-8Distance: 0.3 mi
- 2/10Cane Ridge High SchoolGrades: 9-12Distance: 2.5 mi
- 7/10A. Z. Kelley Elementary SchoolGrades: PK-4Distance: 0.3 mi
Schools provided by the MLS
- Elementary: A. Z. Kelley Elementary
- Middle: Thurgood Marshall Middle
- High: Cane Ridge High School
Source: RealTracs MLS as distributed by MLS GRID. This data may not be complete. We recommend contacting the local school district to confirm school assignments for this home.
