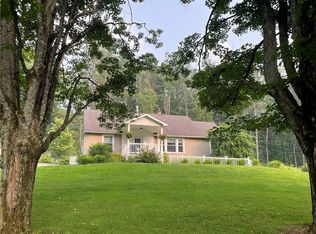Closed
$235,000
120 Hoag Rd, Norwich, NY 13815
3beds
2,407sqft
Single Family Residence
Built in 1949
3.35 Acres Lot
$243,900 Zestimate®
$98/sqft
$2,159 Estimated rent
Home value
$243,900
Estimated sales range
Not available
$2,159/mo
Zestimate® history
Loading...
Owner options
Explore your selling options
What's special
Single level living in this expansive three bedroom, three full & one 1/2 bath ranch home. The main living space is highlighted by a large bright living room with hardwood flooring, beautiful stone fireplace & floor to ceiling picture windows overlooking stone patio and awesome hillside views. Separate family room with hardwood flooring & fireplace(currently used as 4th bedroom). Well appointed kitchen featuring solid surface countertop with hickory cabinetry & tile flooring. Huge Master suite with large full bath & access to front patio. Mother-in law suite with full bath, bedroom, kitchenette & large living room - easy access & flow from main living area. Beautiful park-like grounds w/ stone accents & beautiful hillside views. House also features newer furnace & Radiant floor heating system. Separate oversized 2 car garage as well as smaller storage garage at driveway entrance. Great setting, great house https://bit.ly/Tour120HoagRdHere
Zillow last checked: 8 hours ago
Listing updated: February 12, 2025 at 07:25am
Listed by:
Kevin D. Walsh 607-226-8880,
Keller Williams Upstate NY Properties
Bought with:
Wendy Dowdall, 10401314341
Howard Hanna
Source: NYSAMLSs,MLS#: R1566520 Originating MLS: Otsego-Delaware
Originating MLS: Otsego-Delaware
Facts & features
Interior
Bedrooms & bathrooms
- Bedrooms: 3
- Bathrooms: 4
- Full bathrooms: 3
- 1/2 bathrooms: 1
- Main level bathrooms: 4
- Main level bedrooms: 3
Heating
- Propane, Oil, Hot Water, Radiant
Appliances
- Included: Dishwasher, Electric Oven, Electric Range, Oil Water Heater, Refrigerator
- Laundry: Main Level
Features
- Ceiling Fan(s), Separate/Formal Living Room, Solid Surface Counters, Bedroom on Main Level, In-Law Floorplan, Main Level Primary, Primary Suite
- Flooring: Carpet, Hardwood, Laminate, Tile, Varies
- Windows: Thermal Windows
- Basement: None
- Number of fireplaces: 4
Interior area
- Total structure area: 2,407
- Total interior livable area: 2,407 sqft
Property
Parking
- Total spaces: 3
- Parking features: Detached, Garage, Driveway, Other, Shared Driveway
- Garage spaces: 3
Features
- Levels: One
- Stories: 1
- Patio & porch: Patio
- Exterior features: Blacktop Driveway, Patio, See Remarks, Propane Tank - Leased
Lot
- Size: 3.35 Acres
- Dimensions: 269 x 460
- Features: Residential Lot
Details
- Additional structures: Shed(s), Storage, Second Garage
- Parcel number: 08420013608000010200000000
- Special conditions: Standard
Construction
Type & style
- Home type: SingleFamily
- Architectural style: Ranch
- Property subtype: Single Family Residence
Materials
- Vinyl Siding, Copper Plumbing
- Foundation: Poured, Slab
- Roof: Flat,Membrane,Rubber
Condition
- Resale
- Year built: 1949
Utilities & green energy
- Electric: Circuit Breakers
- Sewer: Septic Tank
- Water: Well
- Utilities for property: High Speed Internet Available
Community & neighborhood
Location
- Region: Norwich
- Subdivision: South New Berlin Road
Other
Other facts
- Listing terms: Cash,Conventional,FHA,USDA Loan,VA Loan
Price history
| Date | Event | Price |
|---|---|---|
| 2/11/2025 | Sold | $235,000-12.9%$98/sqft |
Source: | ||
| 11/12/2024 | Pending sale | $269,900$112/sqft |
Source: | ||
| 9/24/2024 | Listed for sale | $269,900+41.5%$112/sqft |
Source: | ||
| 1/7/2019 | Sold | $190,800+0.5%$79/sqft |
Source: | ||
| 4/23/2018 | Listed for sale | $189,900$79/sqft |
Source: Keller Williams Upstate NY Pro #115626 Report a problem | ||
Public tax history
| Year | Property taxes | Tax assessment |
|---|---|---|
| 2024 | -- | $95,000 |
| 2023 | -- | $95,000 |
| 2022 | -- | $95,000 |
Find assessor info on the county website
Neighborhood: 13815
Nearby schools
GreatSchools rating
- NAStanford J Gibson Primary SchoolGrades: PK-2Distance: 1.4 mi
- 3/10Norwich Middle SchoolGrades: 6-8Distance: 1.3 mi
- 5/10Norwich High SchoolGrades: 9-12Distance: 1.3 mi
Schools provided by the listing agent
- District: Norwich
Source: NYSAMLSs. This data may not be complete. We recommend contacting the local school district to confirm school assignments for this home.
