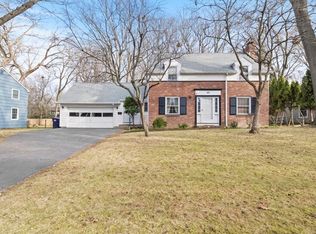Closed
$501,000
120 Hillhurst Ln, Rochester, NY 14617
4beds
2,106sqft
Single Family Residence
Built in 1965
0.31 Acres Lot
$525,000 Zestimate®
$238/sqft
$2,843 Estimated rent
Home value
$525,000
$494,000 - $562,000
$2,843/mo
Zestimate® history
Loading...
Owner options
Explore your selling options
What's special
ABSOLUTELY STUNNING 4 bed/2.5 bath colonial in West Irondequoit. An open kitchen and family room tucked at the back makes the home feel very COZY and QUIET. Designed by the current owners and beautifully crafted with gorgeous hardwoods, charming built-ins, spacious bedrooms and a PEACEFUL three-season room. This property, in the Colebrook neighborhood, has public sewers, tree-lined sidewalks, a three-season room, and additional square footage in the finished basement. The LOCATION offers lots of OUTDOOR access to sandy beaches, playgrounds, the Sea Way Trail, Durand Eastman park & golf course, marinas and yacht clubs are only steps away. Truly a rare find. OPEN HOUSES Sat 3/15 and Sun 3/16 at 11:30am-1:00PM. DELAYED NEGOTIATIONS until Wed 3/19/2025 at 10AM.
Zillow last checked: 8 hours ago
Listing updated: April 18, 2025 at 08:01am
Listed by:
Jane Kinsella 585-755-3131,
Howard Hanna,
Blair Wisner 585-730-0065,
Howard Hanna
Bought with:
Fallanne R. Jones, 10301221175
Keller Williams Realty Greater Rochester
Danielle R. Johnson, 10401215097
Keller Williams Realty Greater Rochester
Source: NYSAMLSs,MLS#: R1592323 Originating MLS: Rochester
Originating MLS: Rochester
Facts & features
Interior
Bedrooms & bathrooms
- Bedrooms: 4
- Bathrooms: 3
- Full bathrooms: 2
- 1/2 bathrooms: 1
- Main level bathrooms: 1
Heating
- Gas, Forced Air
Cooling
- Central Air
Appliances
- Included: Dryer, Dishwasher, Electric Oven, Electric Range, Disposal, Gas Water Heater, Refrigerator, Washer
- Laundry: In Basement
Features
- Separate/Formal Dining Room, Entrance Foyer, Eat-in Kitchen, Separate/Formal Living Room, Granite Counters, Living/Dining Room, Pantry, Pull Down Attic Stairs, Natural Woodwork, Bath in Primary Bedroom, Programmable Thermostat, Workshop
- Flooring: Ceramic Tile, Hardwood, Tile, Varies
- Basement: Full,Finished,Sump Pump
- Attic: Pull Down Stairs
- Number of fireplaces: 1
Interior area
- Total structure area: 2,106
- Total interior livable area: 2,106 sqft
Property
Parking
- Total spaces: 2.5
- Parking features: Attached, Garage, Driveway, Garage Door Opener
- Attached garage spaces: 2.5
Features
- Levels: Two
- Stories: 2
- Patio & porch: Deck, Porch, Screened
- Exterior features: Blacktop Driveway, Deck, Enclosed Porch, Porch
Lot
- Size: 0.31 Acres
- Dimensions: 95 x 140
- Features: Rectangular, Rectangular Lot, Residential Lot
Details
- Parcel number: 2634000610800001061000
- Special conditions: Estate
Construction
Type & style
- Home type: SingleFamily
- Architectural style: Colonial,Two Story
- Property subtype: Single Family Residence
Materials
- Brick, Cedar, Frame, Wood Siding, Copper Plumbing
- Foundation: Block
- Roof: Asphalt
Condition
- Resale
- Year built: 1965
Utilities & green energy
- Electric: Circuit Breakers
- Sewer: Connected
- Water: Connected, Public
- Utilities for property: Cable Available, Sewer Connected, Water Connected
Community & neighborhood
Location
- Region: Rochester
- Subdivision: Lakeside Park Ext Sec 02
Other
Other facts
- Listing terms: Cash,Conventional,FHA
Price history
| Date | Event | Price |
|---|---|---|
| 4/17/2025 | Sold | $501,000+35.4%$238/sqft |
Source: | ||
| 3/20/2025 | Pending sale | $369,900$176/sqft |
Source: | ||
| 3/12/2025 | Listed for sale | $369,900$176/sqft |
Source: | ||
Public tax history
| Year | Property taxes | Tax assessment |
|---|---|---|
| 2024 | -- | $298,000 |
| 2023 | -- | $298,000 +46.5% |
| 2022 | -- | $203,400 |
Find assessor info on the county website
Neighborhood: 14617
Nearby schools
GreatSchools rating
- 6/10Colebrook SchoolGrades: K-3Distance: 0.3 mi
- 6/10Dake Junior High SchoolGrades: 7-8Distance: 1.7 mi
- 8/10Irondequoit High SchoolGrades: 9-12Distance: 1.8 mi
Schools provided by the listing agent
- Elementary: Colebrook
- Middle: Iroquois Middle
- High: Irondequoit High
- District: West Irondequoit
Source: NYSAMLSs. This data may not be complete. We recommend contacting the local school district to confirm school assignments for this home.
