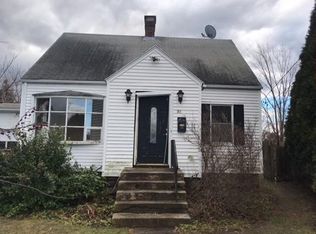Sold for $375,000 on 08/18/25
$375,000
120 Hillcroft Ave, Worcester, MA 01606
3beds
1,492sqft
Single Family Residence
Built in 1920
6,600 Square Feet Lot
$380,400 Zestimate®
$251/sqft
$2,675 Estimated rent
Home value
$380,400
$350,000 - $415,000
$2,675/mo
Zestimate® history
Loading...
Owner options
Explore your selling options
What's special
Contractors, Flippers, Investors—Take Notice! Here's your chance to restore a once-beautiful Burncoat gem! Located on a quiet cul-de-sac just minutes from major routes and downtown, this home offers great bones and solid potential. Exterior highlights include vinyl siding, a detached garage, private side porch, some replacement windows, a newer roof, newer hot water heater, and off-street parking for four. Inside, you'll find original hardwood floors in all three bedrooms, office/nursery (with cedar closet), living room, and dining room. Good Ceiling Height Throughout .Mixed Electrical, Gas Furnace 2015. With the right vision and effort, this spacious home can truly shine again. Don’t miss this opportunity—come see the potential for yourself! Priced to reflect updates needed. Schedule your private showing today. Offer Deadline Set for Tuesday 7/22/25 at Noon. Please allow up to 48 hours for response.
Zillow last checked: 8 hours ago
Listing updated: August 18, 2025 at 12:09pm
Listed by:
Christine Reilly 508-615-1526,
ERA Key Realty Services - Worcester 508-853-0964,
Tara Cassery 508-887-6356
Bought with:
Alma Lika
Nickmo Realty
Source: MLS PIN,MLS#: 73406534
Facts & features
Interior
Bedrooms & bathrooms
- Bedrooms: 3
- Bathrooms: 2
- Full bathrooms: 1
- 1/2 bathrooms: 1
Primary bedroom
- Features: Cedar Closet(s), Flooring - Hardwood
- Level: Second
- Area: 154
- Dimensions: 11 x 14
Bedroom 2
- Features: Closet, Flooring - Hardwood
- Level: Second
- Area: 132
- Dimensions: 12 x 11
Bedroom 3
- Features: Closet, Flooring - Hardwood
- Level: Second
- Area: 130
- Dimensions: 10 x 13
Primary bathroom
- Features: No
Bathroom 1
- Features: Bathroom - Half, Flooring - Laminate
- Level: First
- Area: 20
- Dimensions: 4 x 5
Bathroom 2
- Features: Bathroom - With Tub & Shower
- Level: Second
- Area: 40
- Dimensions: 5 x 8
Dining room
- Features: Ceiling Fan(s), Closet/Cabinets - Custom Built, Flooring - Hardwood
- Level: Main,First
- Area: 156
- Dimensions: 12 x 13
Kitchen
- Features: Flooring - Vinyl, Pantry, Exterior Access, Recessed Lighting
- Level: Main,First
- Area: 182
- Dimensions: 13 x 14
Living room
- Features: Ceiling Fan(s), Flooring - Hardwood
- Level: Main,First
- Area: 294
- Dimensions: 21 x 14
Office
- Features: Closet - Cedar, Flooring - Hardwood
- Level: Second
- Area: 70
- Dimensions: 7 x 10
Heating
- Steam, Natural Gas
Cooling
- None
Appliances
- Laundry: Flooring - Laminate, Main Level, First Floor, Electric Dryer Hookup, Washer Hookup
Features
- Cedar Closet(s), Home Office, Internet Available - Broadband
- Flooring: Tile, Laminate, Hardwood, Flooring - Hardwood
- Windows: Insulated Windows
- Basement: Full,Interior Entry,Bulkhead,Concrete,Unfinished
- Has fireplace: No
Interior area
- Total structure area: 1,492
- Total interior livable area: 1,492 sqft
- Finished area above ground: 1,492
Property
Parking
- Total spaces: 4
- Parking features: Detached, Paved Drive, Off Street, Deeded, Paved
- Garage spaces: 1
- Uncovered spaces: 3
Features
- Patio & porch: Porch
- Exterior features: Porch, Rain Gutters, Other
Lot
- Size: 6,600 sqft
- Features: Wooded
Details
- Parcel number: M:12 B:032 L:00011,1774540
- Zoning: RL-7
Construction
Type & style
- Home type: SingleFamily
- Architectural style: Colonial
- Property subtype: Single Family Residence
Materials
- Frame
- Foundation: Stone
- Roof: Shingle
Condition
- Year built: 1920
Utilities & green energy
- Electric: Circuit Breakers, Other (See Remarks)
- Sewer: Public Sewer
- Water: Public
- Utilities for property: for Electric Range, for Electric Oven, for Electric Dryer, Washer Hookup
Community & neighborhood
Community
- Community features: Public Transportation, Shopping, Golf, Medical Facility, Highway Access, Public School, Other
Location
- Region: Worcester
- Subdivision: Burncoat
Other
Other facts
- Listing terms: Contract
- Road surface type: Paved
Price history
| Date | Event | Price |
|---|---|---|
| 8/18/2025 | Sold | $375,000+25%$251/sqft |
Source: MLS PIN #73406534 | ||
| 7/18/2025 | Listed for sale | $300,000+200%$201/sqft |
Source: MLS PIN #73406534 | ||
| 9/21/1992 | Sold | $100,000$67/sqft |
Source: Public Record | ||
Public tax history
| Year | Property taxes | Tax assessment |
|---|---|---|
| 2025 | $4,917 +4.1% | $372,800 +8.5% |
| 2024 | $4,723 +4% | $343,500 +8.5% |
| 2023 | $4,541 +8.3% | $316,700 +14.9% |
Find assessor info on the county website
Neighborhood: 01606
Nearby schools
GreatSchools rating
- 5/10Thorndyke Road SchoolGrades: K-6Distance: 0.5 mi
- 3/10Burncoat Middle SchoolGrades: 7-8Distance: 0.7 mi
- 2/10Burncoat Senior High SchoolGrades: 9-12Distance: 0.7 mi
Schools provided by the listing agent
- Elementary: Thorndyke
- Middle: Burncoat
- High: Burncoat
Source: MLS PIN. This data may not be complete. We recommend contacting the local school district to confirm school assignments for this home.
Get a cash offer in 3 minutes
Find out how much your home could sell for in as little as 3 minutes with a no-obligation cash offer.
Estimated market value
$380,400
Get a cash offer in 3 minutes
Find out how much your home could sell for in as little as 3 minutes with a no-obligation cash offer.
Estimated market value
$380,400
