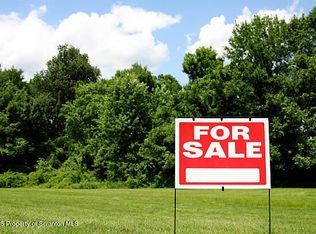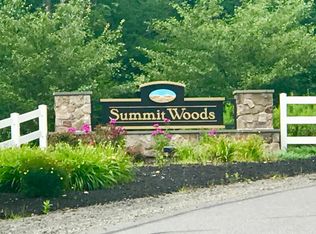Sold for $725,000
$725,000
120 Highland Rd, Roaring Brook Twp, PA 18444
4beds
3,963sqft
Residential, Single Family Residence
Built in 2009
5.1 Acres Lot
$737,000 Zestimate®
$183/sqft
$3,830 Estimated rent
Home value
$737,000
$700,000 - $774,000
$3,830/mo
Zestimate® history
Loading...
Owner options
Explore your selling options
What's special
Charming, Comfortable, and Move-In Ready!This beautifully maintained Perih-built home is full of warmth, character, and thoughtful design. From the moment you step inside, you'll feel right at home. The chef's kitchen is a true centerpiece, featuring granite countertops, stainless steel appliances, a center island with seating, and custom cabinetry--ideal for cooking and entertaining. The open layout flows seamlessly into the living room, where a stunning stone fireplace creates the perfect cozy atmosphere. Hardwood floors, large windows, and natural light enhance the inviting main level, which also offers direct access to the backyard and outdoor living space. Upstairs, the spacious primary suite includes a walk-in closet and a spa-inspired en suite bath with a jetted tub and double vanity. The additional bedrooms are all generously sized and each offers its own walk-in closet, providing plenty of storage and comfort for family or guests. A full hallway bath completes the upper level.The finished lower level is perfect for entertaining or everyday living--featuring a large family room with a built-in bar, a den area, full bath, and flexible space for a home gym, office, or hobby area.Additional highlights include central A/C, an attached two-car garage, and stylish lighting throughout.
Zillow last checked: 8 hours ago
Listing updated: October 16, 2025 at 09:24am
Listed by:
Heather L Kishel,
Coldwell Banker Town & Country Properties Moscow
Bought with:
Sara Levy, RM425929
Levy Realty Group
Source: GSBR,MLS#: SC253953
Facts & features
Interior
Bedrooms & bathrooms
- Bedrooms: 4
- Bathrooms: 4
- Full bathrooms: 4
Primary bedroom
- Description: Extra Large Walk-In Custom Closet
- Area: 304.88 Square Feet
- Dimensions: 20.67 x 14.75
Bedroom 2
- Area: 163.61 Square Feet
- Dimensions: 11.83 x 13.83
Bedroom 3
- Area: 156.99 Square Feet
- Dimensions: 12.9 x 12.17
Bedroom 4
- Area: 141.58 Square Feet
- Dimensions: 13.17 x 10.75
Primary bathroom
- Description: Jacuzzi Tub
- Area: 133.53 Square Feet
- Dimensions: 12.33 x 10.83
Bathroom 2
- Area: 89.35 Square Feet
- Dimensions: 8.25 x 10.83
Bathroom 3
- Description: Shower
- Area: 52.02 Square Feet
- Dimensions: 6 x 8.67
Dining room
- Area: 183.25 Square Feet
- Dimensions: 13.25 x 13.83
Eating area
- Area: 217.75 Square Feet
- Dimensions: 13 x 16.75
Family room
- Area: 312.26 Square Feet
- Dimensions: 21.17 x 14.75
Family room
- Description: Wet Bar
- Area: 640.71 Square Feet
- Dimensions: 33.58 x 19.08
Kitchen
- Area: 223.5 Square Feet
- Dimensions: 15 x 14.9
Living room
- Area: 119.62 Square Feet
- Dimensions: 11.67 x 10.25
Other
- Area: 166.79 Square Feet
- Dimensions: 13 x 12.83
Utility room
- Description: Laundry/Utility Sink
- Area: 307.24 Square Feet
- Dimensions: 20.83 x 14.75
Heating
- Fireplace Insert, Propane, Forced Air, Fireplace(s)
Cooling
- Central Air
Appliances
- Included: Built-In Refrigerator, Washer, Gas Cooktop, Refrigerator, Microwave, Dryer, Down Draft, Double Oven, Disposal, Dishwasher
- Laundry: In Basement, Laundry Room
Features
- Bar, Wet Bar, Walk-In Closet(s), Storage, Recessed Lighting, Entrance Foyer, Pantry, Open Floorplan, Kitchen Island, High Ceilings, Granite Counters, Eat-in Kitchen, Drywall, Double Vanity, Chandelier
- Flooring: Carpet, Hardwood, Ceramic Tile
- Basement: Concrete,Storage Space,Full,Heated,Finished
- Attic: Floored,Storage
- Number of fireplaces: 1
- Fireplace features: Family Room, Stone, Propane
Interior area
- Total structure area: 3,963
- Total interior livable area: 3,963 sqft
- Finished area above ground: 2,921
- Finished area below ground: 1,042
Property
Parking
- Total spaces: 2.5
- Parking features: Attached, Driveway, Paved, Off Street, Garage Door Opener, Garage
- Attached garage spaces: 2.5
- Has uncovered spaces: Yes
Features
- Levels: Two
- Stories: 2
- Exterior features: Lighting, Private Entrance, Rain Gutters, Private Yard
- Fencing: Back Yard,Vinyl,Fenced
Lot
- Size: 5.10 Acres
- Dimensions: 240 x 312 x 258 x 217
- Features: Front Yard, Wooded, Secluded, Private, Many Trees, Landscaped
Details
- Additional parcels included: Parcel # 1700101000194 is also included in saleTotal taxes are for both parcels, 2025 tax year
- Parcel number: 1700101000193
- Zoning: R1
Construction
Type & style
- Home type: SingleFamily
- Architectural style: Traditional
- Property subtype: Residential, Single Family Residence
Materials
- Stone, Vinyl Siding
- Foundation: Concrete Perimeter
- Roof: Composition
Condition
- New construction: No
- Year built: 2009
Utilities & green energy
- Electric: 200+ Amp Service, Circuit Breakers
- Sewer: Mound Septic
- Water: Private, Well
- Utilities for property: Electricity Connected, Water Connected, Underground Utilities, Sewer Connected, Propane
Community & neighborhood
Location
- Region: Roaring Brook Twp
- Subdivision: Summit Woods
HOA & financial
HOA
- Has HOA: Yes
- HOA fee: $100 annually
Other
Other facts
- Listing terms: Cash,Conventional
- Road surface type: Asphalt, Paved
Price history
| Date | Event | Price |
|---|---|---|
| 10/15/2025 | Sold | $725,000$183/sqft |
Source: | ||
| 8/13/2025 | Pending sale | $725,000$183/sqft |
Source: | ||
| 8/8/2025 | Listed for sale | $725,000-12.1%$183/sqft |
Source: | ||
| 6/8/2025 | Listing removed | $825,000$208/sqft |
Source: | ||
| 5/22/2025 | Price change | $825,000-5.7%$208/sqft |
Source: | ||
Public tax history
| Year | Property taxes | Tax assessment |
|---|---|---|
| 2024 | $8,784 +4.2% | $36,300 |
| 2023 | $8,432 +3.3% | $36,300 |
| 2022 | $8,166 +1.5% | $36,300 |
Find assessor info on the county website
Neighborhood: 18444
Nearby schools
GreatSchools rating
- 5/10North Pocono Intmd SchoolGrades: 4-5Distance: 4 mi
- 6/10North Pocono Middle SchoolGrades: 6-8Distance: 4 mi
- 6/10North Pocono High SchoolGrades: 9-12Distance: 4 mi
Get pre-qualified for a loan
At Zillow Home Loans, we can pre-qualify you in as little as 5 minutes with no impact to your credit score.An equal housing lender. NMLS #10287.

