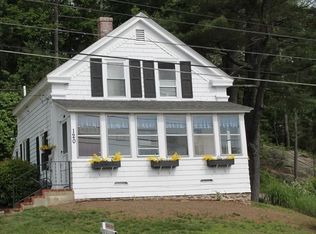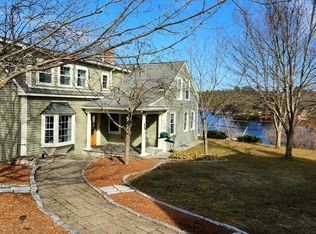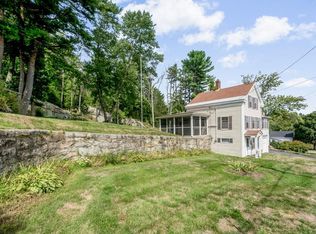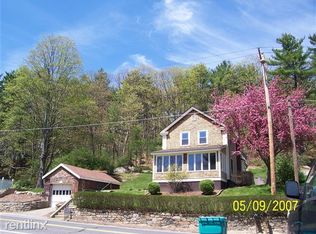Sold for $389,000 on 08/29/25
$389,000
120 High St, Upton, MA 01568
3beds
913sqft
Single Family Residence
Built in 1875
0.76 Acres Lot
$-- Zestimate®
$426/sqft
$1,689 Estimated rent
Home value
Not available
Estimated sales range
Not available
$1,689/mo
Zestimate® history
Loading...
Owner options
Explore your selling options
What's special
Don't miss this opportunity! This charming and well cared for antique sits on a hillside with views of Pratt Pond from the enclosed front porch and the dining room. The first floor features a somewhat open concept arrangement of living room, dining room and kitchen. The openness coupled with all the windows gives the space a larger feel. The home has a 3 bedroom septic and all three bedrooms are on the second floor. Minutes away from Route 495 and the Mass Pike this home is a commuter's dream.There is a deeded parcel of land across the street that comes with the property for parking.
Zillow last checked: 8 hours ago
Listing updated: August 29, 2025 at 01:04pm
Listed by:
Clif LaPorte 978-424-3045,
Berkshire Hathaway HomeServices Commonwealth Real Estate 781-862-0202
Bought with:
Christopher Angles
Christopher Martin Angles
Source: MLS PIN,MLS#: 73374318
Facts & features
Interior
Bedrooms & bathrooms
- Bedrooms: 3
- Bathrooms: 1
- Full bathrooms: 1
Primary bedroom
- Features: Flooring - Wood
- Level: Second
- Area: 154
- Dimensions: 14 x 11
Bedroom 2
- Features: Flooring - Wood
- Level: Second
- Area: 100
- Dimensions: 10 x 10
Bedroom 3
- Features: Flooring - Wood
- Level: Second
- Area: 90
- Dimensions: 9 x 10
Primary bathroom
- Features: No
Bathroom 1
- Features: Bathroom - Full, Bathroom - With Tub & Shower, Closet - Linen, Flooring - Vinyl, Countertops - Stone/Granite/Solid
- Level: First
- Area: 98
- Dimensions: 14 x 7
Dining room
- Features: Flooring - Hardwood
- Level: First
- Area: 120
- Dimensions: 12 x 10
Kitchen
- Features: Flooring - Vinyl, Countertops - Stone/Granite/Solid
- Level: First
- Area: 120
- Dimensions: 12 x 10
Living room
- Features: Flooring - Hardwood
- Level: First
- Area: 168
- Dimensions: 14 x 12
Heating
- Hot Water, Natural Gas
Cooling
- None
Features
- Basement: Full,Interior Entry,Sump Pump,Concrete,Unfinished
- Has fireplace: No
Interior area
- Total structure area: 913
- Total interior livable area: 913 sqft
- Finished area above ground: 913
Property
Parking
- Total spaces: 5
- Parking features: Paved Drive, Off Street, Driveway, Stone/Gravel
- Uncovered spaces: 5
Features
- Patio & porch: Porch - Enclosed, Patio
- Exterior features: Porch - Enclosed, Patio, Storage
- Waterfront features: Lake/Pond, 1/2 to 1 Mile To Beach, Beach Ownership(Public)
Lot
- Size: 0.76 Acres
- Features: Sloped
Details
- Parcel number: 1715982
- Zoning: R1
Construction
Type & style
- Home type: SingleFamily
- Architectural style: Antique
- Property subtype: Single Family Residence
Materials
- Foundation: Stone
Condition
- Year built: 1875
Utilities & green energy
- Sewer: Private Sewer
- Water: Public
Community & neighborhood
Location
- Region: Upton
Other
Other facts
- Road surface type: Paved
Price history
| Date | Event | Price |
|---|---|---|
| 8/29/2025 | Sold | $389,000-2.5%$426/sqft |
Source: MLS PIN #73374318 | ||
| 6/30/2025 | Contingent | $399,000$437/sqft |
Source: MLS PIN #73374318 | ||
| 5/14/2025 | Listed for sale | $399,000+38.1%$437/sqft |
Source: MLS PIN #73374318 | ||
| 3/12/2021 | Sold | $289,000+48.2%$317/sqft |
Source: MLS PIN #72777418 | ||
| 11/29/2010 | Listing removed | $195,000$214/sqft |
Source: NCI #71072614 | ||
Public tax history
Tax history is unavailable.
Neighborhood: 01568
Nearby schools
GreatSchools rating
- 9/10Memorial SchoolGrades: PK-4Distance: 0.9 mi
- 6/10Miscoe Hill SchoolGrades: 5-8Distance: 3.9 mi
- 9/10Nipmuc Regional High SchoolGrades: 9-12Distance: 1.6 mi

Get pre-qualified for a loan
At Zillow Home Loans, we can pre-qualify you in as little as 5 minutes with no impact to your credit score.An equal housing lender. NMLS #10287.



