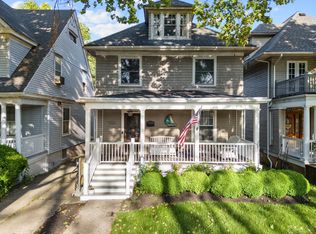Come and see this completely renovated 3 story colonial located in the desired water front section of Perth Amboy with original features charms! 4 Bedrooms, 3.5 baths, study room, finished loft area on the 3rd level with 4th bedroom and cedar closet with skylights. Craftsmanship throughout the entire house. Expensive crown molding, wood trimming, remodeled chef kitchen with stainless steel appliances, center island, granite countertop, cherrywood floorings through out, fully updated bathrooms with marble flooring. Finished basement with full bath and walkup steps to the exterior. Newer roof, updated electrical and plumbing, siding, 2 zone HAVC systems. Last but not least wrap around front porch!
This property is off market, which means it's not currently listed for sale or rent on Zillow. This may be different from what's available on other websites or public sources.
