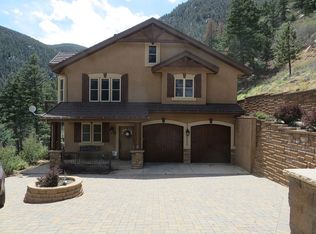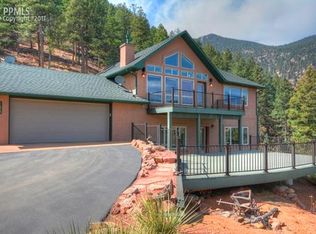Welcome home to a slice of Heaven on Earth! This amazing 3 bedroom, 3 bathroom home nestled in the picturesque Crystal Park Subdivision of Manitou Springs will take your breath away. Enter this 2-story home from the wrap around deck into the grand living room with views from every window. This open space features a gas fireplace with soaring ceiling and dramatic curved staircase. The large gourmet kitchen offers every chef's dream with gas range, stainless appliances, stone counters and center island. The main level bedroom walks out to the deck with more scenic views, large closet and private 3/4 bath. Walk up the curved staircase to the upper loft area that is the entire master suite with private deck, double vanity, glass shower, tons of closet space and washer/dryer. The basement level is the garage entry with walkout from the 3rd bedroom, flex/office space and 3rd 3/4 bath with 2nd laundry area. This home has well water and the HOA offers residents access to the club house, playground, pool, and tennis courts for endless entertainment options. Don't miss out on the opportunity to make this house your home and your own little slice of Heaven! 6-9 month Lease, Proof of income two times the rent, Resident Benefits Package required $45.95 per month. Minimum credit score 670, credit scores from 650-669 will be considered with double security deposit. 1 small dog, no puppies/cats with additional $300 Pet Deposit & $35 per month pet rent. Rental Insurance is required. Terms of lease subject to change. Move in date is flexible. YOU MUST SEE THE PROPERTY BEFORE FILLING OUT AN APPLICATION. Upon approval of the application the deposit is due in certified check or money order. A PROSPECTIVE TENANT HAS THE RIGHT TO PROVIDE TO THE LANDLORD A PORTABLE TENANT SCREENING REPORT, AS DEFINED IN SECTION 38-12-902(2.5), COLORADO REVISED STATUTES; AND IF A PROSPECTIVE TENANT PROVIDES THE LANDLORD WITH A PORTABLE TENANT SCREENING REPORT, THE LANDLORD IS PROHIBITED FROM: CHARGING THE PROSPECTIVE TENANT A RENTAL APPLICATION FEE; OR CHARGING THE PROSPECTIVE TENANT A FEE FOR THE LANDLORD TO ACCESS OR USE THE PORTABLE TENANT SCREENING REPORT. PLEASE NOTE THAT THERE IS NO SMOKING/VAPING ALLOWED IN ANY OF OUR PROPERTIES. THERE IS NO GROWING, SELLING, DISTRIBUTING OR SMOKING OF MARIJUANA UNDER ANY CIRCUMSTANCES AT ANY OF OUR PROPERTIES BY TENANT(S) OR GUESTS Thousand Hills Properties Management is a dedicated fair housing provider and will assist all persons without regard to race, color, creed, sex, religion, national origin, familial status, marital status, handicap, ancestry, or any other protected class as defined by state and federal fair housing laws.
This property is off market, which means it's not currently listed for sale or rent on Zillow. This may be different from what's available on other websites or public sources.

