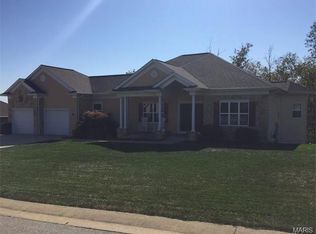Closed
Listing Provided by:
Bryant B Boyd 573-336-0003,
Eagle Realty Group & Associates
Bought with: Cross Creek Realty LLC
Price Unknown
120 Hickory Rdg, Waynesville, MO 65583
6beds
6,346sqft
Single Family Residence
Built in 2007
2.51 Acres Lot
$643,900 Zestimate®
$--/sqft
$2,673 Estimated rent
Home value
$643,900
$605,000 - $683,000
$2,673/mo
Zestimate® history
Loading...
Owner options
Explore your selling options
What's special
This Luxurious 6 bedroom 6 bathroom property located in the Highland Woods Subdivision boosts over 6,000 sq ft, 2.5 acres, 7 car garages combined. It is perfectly situated at the end of the Cul-de-sac. As you drive up to this property you are wowed. It has an in-ground pool, composite covered deck, outdoor kitchen set up and large patio perfect for entertaining and family get togethers. The interior is immaculate. The main level provides a Master Suite with large soaker tub and separate shower as well as dual vanities. The living room provides a Mediterranean like feel with its arches, vaulted ceilings and wood floors. The kitchen is very spacious and provides stainless steel appliances, a center island and breakfast bar, pantry and plenty of cabinet and counter space. The lower level provides a theatre room, wet bar, 4 bedrooms 3 full bathrooms, family room & a relaxation room. Copy & Paste link for 3D walk through. https://tour.giraffe360.com/b20fe85c8a7b4b19b719b6eedad2b9a1/ Additional Rooms: Mud Room
Zillow last checked: 8 hours ago
Listing updated: April 28, 2025 at 05:14pm
Listing Provided by:
Bryant B Boyd 573-336-0003,
Eagle Realty Group & Associates
Bought with:
Michael J France, 1999072893
Cross Creek Realty LLC
Source: MARIS,MLS#: 23055994 Originating MLS: Pulaski County Board of REALTORS
Originating MLS: Pulaski County Board of REALTORS
Facts & features
Interior
Bedrooms & bathrooms
- Bedrooms: 6
- Bathrooms: 6
- Full bathrooms: 5
- 1/2 bathrooms: 1
- Main level bathrooms: 3
- Main level bedrooms: 1
Primary bedroom
- Features: Floor Covering: Carpeting
- Level: Main
Bedroom
- Features: Floor Covering: Carpeting
- Level: Lower
Bedroom
- Features: Floor Covering: Carpeting
- Level: Lower
Bedroom
- Features: Floor Covering: Carpeting
- Level: Lower
Bedroom
- Features: Floor Covering: Carpeting
- Level: Lower
Bedroom
- Features: Floor Covering: Luxury Vinyl Plank
- Level: Upper
Primary bathroom
- Features: Floor Covering: Ceramic Tile
- Level: Main
Bathroom
- Features: Floor Covering: Ceramic Tile
- Level: Main
Bathroom
- Features: Floor Covering: Ceramic Tile
- Level: Lower
Bathroom
- Features: Floor Covering: Ceramic Tile
- Level: Lower
Bathroom
- Features: Floor Covering: Ceramic Tile
- Level: Lower
Bathroom
- Features: Floor Covering: Ceramic Tile
- Level: Main
Den
- Features: Floor Covering: Other
- Level: Lower
Dining room
- Features: Floor Covering: Wood
- Level: Main
Exercise room
- Features: Floor Covering: Other
- Level: Main
Family room
- Features: Floor Covering: Carpeting
- Level: Lower
Kitchen
- Features: Floor Covering: Ceramic Tile
- Level: Main
Laundry
- Features: Floor Covering: Ceramic Tile
- Level: Main
Living room
- Features: Floor Covering: Wood
- Level: Main
Living room
- Features: Floor Covering: Luxury Vinyl Plank
- Level: Upper
Media room
- Features: Floor Covering: Carpeting
- Level: Lower
Office
- Features: Floor Covering: Carpeting
- Level: Main
Other
- Features: Floor Covering: Luxury Vinyl Plank
- Level: Upper
Heating
- Dual Fuel/Off Peak, Heat Pump, Electric
Cooling
- Ceiling Fan(s), Central Air, Electric
Appliances
- Included: Dishwasher, Double Oven, Gas Cooktop, Microwave, Refrigerator, Stainless Steel Appliance(s), Oven, Water Softener, Water Softener Rented, Electric Water Heater
- Laundry: Main Level
Features
- Breakfast Bar, Kitchen Island, Pantry, Coffered Ceiling(s), Vaulted Ceiling(s), Walk-In Closet(s), Bar, Separate Dining, Double Vanity, Tub
- Flooring: Carpet, Hardwood
- Windows: Window Treatments
- Basement: Full,Sleeping Area,Walk-Out Access
- Number of fireplaces: 2
- Fireplace features: Basement, Family Room, Living Room, Recreation Room
Interior area
- Total structure area: 6,346
- Total interior livable area: 6,346 sqft
- Finished area above ground: 2,037
- Finished area below ground: 2,248
Property
Parking
- Total spaces: 7
- Parking features: Attached, Detached, Garage, Garage Door Opener, Off Street
- Attached garage spaces: 7
Features
- Levels: One
- Patio & porch: Composite, Deck, Covered
- Has private pool: Yes
- Pool features: Private, In Ground
Lot
- Size: 2.51 Acres
- Dimensions: 150 x 452
- Features: Adjoins Wooded Area, Corner Lot, Cul-De-Sac, Sprinklers In Front, Sprinklers In Rear
Details
- Additional structures: Shed(s)
- Parcel number: 117.026000000001011
- Special conditions: Standard
Construction
Type & style
- Home type: SingleFamily
- Architectural style: Traditional,Ranch
- Property subtype: Single Family Residence
Materials
- Brick, Vinyl Siding
Condition
- Year built: 2007
Details
- Builder name: Randy King
Utilities & green energy
- Sewer: Public Sewer
- Water: Public
- Utilities for property: Natural Gas Available
Community & neighborhood
Security
- Security features: Smoke Detector(s)
Location
- Region: Waynesville
- Subdivision: Highland Woods
Other
Other facts
- Listing terms: Cash,Conventional,FHA,Other,VA Loan
- Ownership: Private
- Road surface type: Concrete
Price history
| Date | Event | Price |
|---|---|---|
| 3/22/2024 | Sold | -- |
Source: | ||
| 2/15/2024 | Pending sale | $649,900$102/sqft |
Source: | ||
| 10/4/2023 | Price change | $649,900-1.5%$102/sqft |
Source: | ||
| 9/16/2023 | Listed for sale | $660,000-1.5%$104/sqft |
Source: | ||
| 8/11/2023 | Listing removed | -- |
Source: | ||
Public tax history
| Year | Property taxes | Tax assessment |
|---|---|---|
| 2024 | $3,680 +51.7% | $87,022 +48% |
| 2023 | $2,427 +1.9% | $58,803 +1.2% |
| 2022 | $2,382 +1.1% | $58,117 +22% |
Find assessor info on the county website
Neighborhood: 65583
Nearby schools
GreatSchools rating
- 4/106TH GRADE CENTERGrades: 6Distance: 0.5 mi
- 6/10Waynesville Sr. High SchoolGrades: 9-12Distance: 0.8 mi
- 4/10Waynesville Middle SchoolGrades: 7-8Distance: 0.4 mi
Schools provided by the listing agent
- Elementary: Waynesville R-Vi
- Middle: Waynesville Middle
- High: Waynesville Sr. High
Source: MARIS. This data may not be complete. We recommend contacting the local school district to confirm school assignments for this home.
