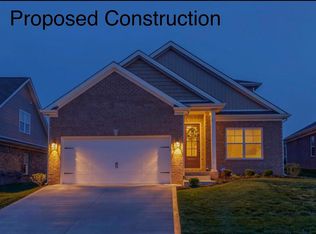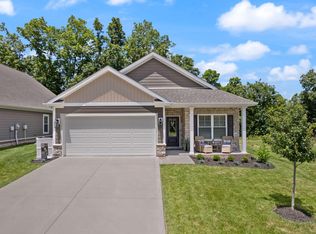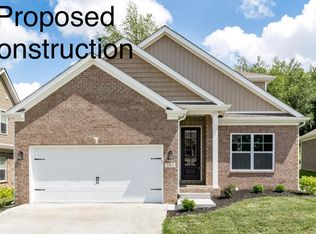Sold for $357,939 on 01/31/25
$357,939
120 Hickory Grove Ct, Georgetown, KY 40324
3beds
1,600sqft
Single Family Residence
Built in 2023
6,098.4 Square Feet Lot
$363,500 Zestimate®
$224/sqft
$1,986 Estimated rent
Home value
$363,500
$320,000 - $414,000
$1,986/mo
Zestimate® history
Loading...
Owner options
Explore your selling options
What's special
MODEL HOME OPEN @ 301 Copperfield Way #100, Frankfort, Kentucky. Hours are: Saturday & Sunday from 1:00pm-3:00pm Step Into This Beautiful Ranch Home Plan Also Known As The Paloverde C Built By The Award Winning Builder Haddix Construction. This Home Features An Open Floor Plan With Having 10 Foot Ceilings Throughout, 3 Bedrooms, 2 Full Baths, Stone To Ceiling Fireplace In Great Room, Vinyl Plank Flooring In Main Living Area, Quartz Countertops In Kitchen, Tile Backsplash AND So Much More. (Pictures Are Of A Similar Model But Not Exact). Home Has Accepted Offer With Having a 48 Hour Kickout Clause.
Zillow last checked: 8 hours ago
Listing updated: August 28, 2025 at 11:26pm
Listed by:
Dawn Severt 859-608-8419,
Kassie & Associates,
Kassie Bennett 859-559-5969,
Kassie & Associates
Bought with:
Missy Renfro, 214715
RE/MAX Creative Realty
Source: Imagine MLS,MLS#: 23024056
Facts & features
Interior
Bedrooms & bathrooms
- Bedrooms: 3
- Bathrooms: 2
- Full bathrooms: 2
Primary bedroom
- Level: First
Bedroom 1
- Level: First
Bedroom 2
- Level: First
Bathroom 1
- Description: Full Bath
- Level: First
Bathroom 2
- Description: Full Bath
- Level: First
Great room
- Level: First
Great room
- Level: First
Kitchen
- Level: First
Utility room
- Level: First
Heating
- Heat Pump
Cooling
- Electric
Appliances
- Included: Disposal, Dishwasher, Microwave, Range
Features
- Breakfast Bar, Eat-in Kitchen, Master Downstairs, Walk-In Closet(s), Ceiling Fan(s)
- Flooring: Carpet, Vinyl
- Windows: Insulated Windows, Screens
- Has basement: No
- Has fireplace: Yes
- Fireplace features: Electric, Great Room
Interior area
- Total structure area: 1,600
- Total interior livable area: 1,600 sqft
- Finished area above ground: 1,600
- Finished area below ground: 0
Property
Parking
- Total spaces: 2
- Parking features: Attached Garage, Garage Door Opener, Garage Faces Front
- Garage spaces: 2
- Has uncovered spaces: Yes
Features
- Levels: One
- Patio & porch: Patio
- Has view: Yes
- View description: Trees/Woods, Neighborhood, Lake
- Has water view: Yes
- Water view: Lake
Lot
- Size: 6,098 sqft
Details
- Parcel number: 13220022.020
Construction
Type & style
- Home type: SingleFamily
- Architectural style: Ranch
- Property subtype: Single Family Residence
Materials
- Brick Veneer, HardiPlank Type, Stone
- Foundation: Slab
- Roof: Dimensional Style
Condition
- New Construction
- New construction: Yes
- Year built: 2023
Utilities & green energy
- Sewer: Public Sewer
- Water: Public
Community & neighborhood
Community
- Community features: Park, Tennis Court(s)
Location
- Region: Georgetown
- Subdivision: Mallard Point
HOA & financial
HOA
- HOA fee: $720 annually
- Amenities included: Recreation Facilities
- Services included: Snow Removal, Maintenance Grounds
Price history
| Date | Event | Price |
|---|---|---|
| 1/31/2025 | Sold | $357,939$224/sqft |
Source: | ||
| 1/26/2025 | Pending sale | $357,939$224/sqft |
Source: | ||
| 9/28/2024 | Price change | $357,939-1%$224/sqft |
Source: | ||
| 4/25/2024 | Listed for sale | $361,555$226/sqft |
Source: | ||
| 4/19/2024 | Pending sale | $361,555$226/sqft |
Source: | ||
Public tax history
| Year | Property taxes | Tax assessment |
|---|---|---|
| 2022 | $243 | $28,000 |
Find assessor info on the county website
Neighborhood: 40324
Nearby schools
GreatSchools rating
- 7/10Northern Elementary SchoolGrades: K-5Distance: 1.3 mi
- 8/10Scott County Middle SchoolGrades: 6-8Distance: 5.9 mi
- 6/10Scott County High SchoolGrades: 9-12Distance: 5.7 mi
Schools provided by the listing agent
- Elementary: Northern
- Middle: Scott Co
- High: Scott Co
Source: Imagine MLS. This data may not be complete. We recommend contacting the local school district to confirm school assignments for this home.

Get pre-qualified for a loan
At Zillow Home Loans, we can pre-qualify you in as little as 5 minutes with no impact to your credit score.An equal housing lender. NMLS #10287.



