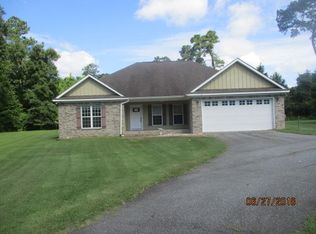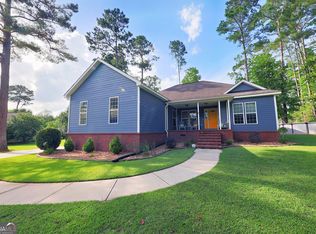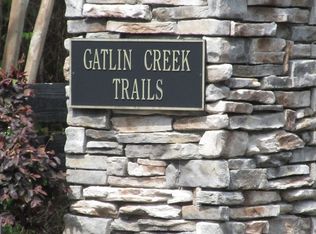Sold for $310,000
$310,000
120 Henrys Rd, Thomasville, GA 31757
4beds
1,760sqft
SingleFamily
Built in 2007
0.6 Acres Lot
$352,200 Zestimate®
$176/sqft
$2,514 Estimated rent
Home value
$352,200
$335,000 - $370,000
$2,514/mo
Zestimate® history
Loading...
Owner options
Explore your selling options
What's special
Outdoor Oasis This four bedroom two bath home has an amazing backyard with professional landscaping, fencing, in-ground, salt water pool with sun shelf. Home features 4 bedrooms with a split floor plan. Master bath has large tiled shower, double vanities, and garden tub. Large Living room has vaulted ceilings and opens to dining room and eat-in bar Additional features include walk in laundry and 2 car garage.
Facts & features
Interior
Bedrooms & bathrooms
- Bedrooms: 4
- Bathrooms: 2
- Full bathrooms: 2
Heating
- Forced air
Cooling
- Central
Appliances
- Included: Dishwasher, Microwave, Refrigerator
- Laundry: Laundry Room
Features
- Blinds, Light & Airy, Recessed Lighting, French Doors, Open Floorplan, Entrance Foyer
- Flooring: Tile, Hardwood
- Windows: Beveled, Storm Window(s)
Interior area
- Total interior livable area: 1,760 sqft
Property
Parking
- Parking features: Garage - Attached
Features
- Exterior features: Brick
Lot
- Size: 0.60 Acres
Details
- Parcel number: 035C068
Construction
Type & style
- Home type: SingleFamily
Materials
- Wood
- Foundation: Masonry
- Roof: Shake / Shingle
Condition
- Year built: 2007
Utilities & green energy
- Utilities for property: Garbage Pick Up, Cable Available, Water Connected
Community & neighborhood
Community
- Community features: On Site Laundry Available
Location
- Region: Thomasville
Other
Other facts
- Style: Traditional
- Landscaped: Pro Landscaping, Wrought Iron Fence, Garden Space, Grass, Mature Plantings, Fencing
- Window Features: Beveled, Storm Window(s)
- Exterior Finish: Brick
- Bedroom Features: Master Suite, Master Bedroom Walk-in Closet, Main Level Master Suite, Walk-in Closets
- Condition: Well-Kept
- Wall Features: Sheetrock
- Ceiling Features: High, Vaulted
- Special Rooms: Family Room/Den, Entertainment/Media Area, Living/Dining Room Combo
- Bath Features: Tub/Shower Combo, Master Bath, Garden Tub, Double Vanities, Luxury Shower
- Laundry Features: Laundry Room
- Interior Features: Blinds, Light & Airy, Recessed Lighting, French Doors, Open Floorplan, Entrance Foyer
- Mechanical Features: Ceiling Fan(s), Central Heat/Air
- Appliances: Dishwasher, Refrigerator, Microwave, Cooktop, Range, Oven
- Energy Saving Features: Ceiling Fan(s), Programmable Thermostat
- Flooring Features: Tile, Hardwood
- Settings: Countryside, Secluded
- General Features: Space for Expansion, Underground Utilities, On Cul-de-Sac
- Driveway: Asphalt Drive
- Kitchen Dining Features: Dining Room/Kitchen Combo, Laminate Counters
- Utilities: Garbage Pick Up, Cable Available, Water Connected
- Roof: Shingle, Architectural
- Foundation: Slab
- Exterior Features: Open Kitchen
- Exterior Finish: HardiPlank Type
- Pool: Gunite
- Parking: 2 Car, Garage
Price history
| Date | Event | Price |
|---|---|---|
| 6/14/2023 | Sold | $310,000+1.6%$176/sqft |
Source: Public Record Report a problem | ||
| 4/25/2023 | Listed for sale | $305,000+27.1%$173/sqft |
Source: TABRMLS #920928 Report a problem | ||
| 9/23/2020 | Sold | $240,000+52.9%$136/sqft |
Source: Public Record Report a problem | ||
| 3/13/2012 | Sold | $157,000$89/sqft |
Source: Public Record Report a problem | ||
Public tax history
| Year | Property taxes | Tax assessment |
|---|---|---|
| 2024 | $2,590 +6.7% | $130,108 +9.6% |
| 2023 | $2,427 +3.6% | $118,718 +15% |
| 2022 | $2,343 +3.8% | $103,254 +14.8% |
Find assessor info on the county website
Neighborhood: 31757
Nearby schools
GreatSchools rating
- 6/10Thomas County Middle SchoolGrades: 5-8Distance: 1.9 mi
- 7/10Thomas County Central High SchoolGrades: 9-12Distance: 4.2 mi
- NAGarrison-Pilcher Elementary SchoolGrades: 1-2Distance: 3 mi
Get pre-qualified for a loan
At Zillow Home Loans, we can pre-qualify you in as little as 5 minutes with no impact to your credit score.An equal housing lender. NMLS #10287.


