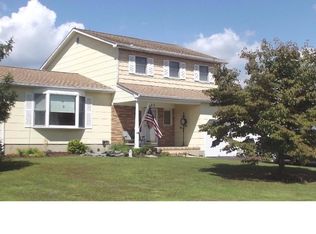If you are looking for the open floor plan that is so popular today look no further. This home boasts a large living area that opens to a huge custom designed kitchen with granite counter tops, center island, stainless steel appliances, and recessed lighting. The 21x13 family room boasts a brick fireplace to die-for, sliders lead out to your inground pool, sporting a deck and patio area. This home is perfect for entertaining and could easily be the perfect mother-daughter featuring a large bedroom with double closet, full bath, & a second room that could serve as an office/gym area or easily be turned into a second kitchen as needed. There's also a laundry room with a seperate entrance. Up-stairs features 3 more bedrooms, a large Master, and your second full bath. This home is energy efficient with air-blown insulation, and attic insulation with a zippered seal. The home is kept toastie-warm even when the thermostate is set to 65. Come & see, you'll be thrilled!
This property is off market, which means it's not currently listed for sale or rent on Zillow. This may be different from what's available on other websites or public sources.
