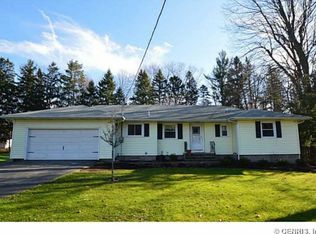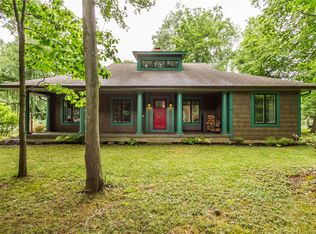Closed
$385,000
120 Helen Rd, Rochester, NY 14623
3beds
1,938sqft
Single Family Residence
Built in 1920
0.92 Acres Lot
$406,200 Zestimate®
$199/sqft
$2,595 Estimated rent
Maximize your home sale
Get more eyes on your listing so you can sell faster and for more.
Home value
$406,200
$374,000 - $443,000
$2,595/mo
Zestimate® history
Loading...
Owner options
Explore your selling options
What's special
Welcome to 120 Helen Rd, a charming home nestled on a quiet dead-end street with nearly an acre of land. Soaring ceilings and skylights fill the home with natural light, creating a warm, inviting atmosphere. Whether relaxing on the spacious porch or enjoying the bright interior, this home is perfect year-round. Inside, everything has been freshly painted, featuring beautiful hardwood floors and updated luxury vinyl plank (LVP) in select areas. The modern kitchen, 2 full bathrooms, 3 generously sized bedrooms, and a walk-in closet that can easily be converted back into a fourth bedroom make this home highly versatile. Recent updates include furnace and A/C service in August, epoxy flooring in the basement, new WiFi-enabled garage door openers, a new water tank (2022), and new windows (2017). The septic system was installed in 2013, and pet owners will appreciate the invisible fence (just tested, sold "as is," includes 1 collar). Outside, enjoy a cozy firepit and wooded trails winding through the backyard. The home offers easy access to Strong, UofR, and highways. Delayed negotiations are set for Tuesday, 10/22, with an Open House Saturday 10/19 10-12pm.
Zillow last checked: 8 hours ago
Listing updated: December 07, 2024 at 07:37am
Listed by:
Jeanne L. Bracken 585-279-8240,
RE/MAX Plus
Bought with:
Elaine E. Pelissier, 30PE0978354
Keller Williams Realty Greater Rochester
Source: NYSAMLSs,MLS#: R1570230 Originating MLS: Rochester
Originating MLS: Rochester
Facts & features
Interior
Bedrooms & bathrooms
- Bedrooms: 3
- Bathrooms: 2
- Full bathrooms: 2
- Main level bathrooms: 1
Heating
- Gas, Forced Air
Cooling
- Central Air
Appliances
- Included: Dishwasher, Exhaust Fan, Gas Oven, Gas Range, Gas Water Heater, Microwave, Refrigerator, Range Hood, Trash Compactor
- Laundry: In Basement
Features
- Cathedral Ceiling(s), Den, Separate/Formal Dining Room, Entrance Foyer, Great Room, Other, See Remarks, Skylights, Natural Woodwork, Loft
- Flooring: Hardwood, Luxury Vinyl, Varies
- Windows: Skylight(s), Thermal Windows
- Basement: Full,Sump Pump
- Number of fireplaces: 1
Interior area
- Total structure area: 1,938
- Total interior livable area: 1,938 sqft
Property
Parking
- Total spaces: 2
- Parking features: Detached, Garage, Garage Door Opener, Paver Block
- Garage spaces: 2
Features
- Levels: Two
- Stories: 2
- Patio & porch: Open, Porch
- Exterior features: Play Structure, Private Yard, See Remarks
Lot
- Size: 0.92 Acres
- Dimensions: 200 x 200
- Features: Other, Rectangular, Rectangular Lot, Residential Lot, See Remarks, Wooded
Details
- Additional structures: Other, Shed(s), Storage
- Parcel number: 2620001480700002007000
- Special conditions: Standard
Construction
Type & style
- Home type: SingleFamily
- Architectural style: Two Story
- Property subtype: Single Family Residence
Materials
- Vinyl Siding, Copper Plumbing
- Foundation: Block
- Roof: Asphalt
Condition
- Resale
- Year built: 1920
Utilities & green energy
- Electric: Circuit Breakers
- Sewer: Septic Tank
- Water: Connected, Public
- Utilities for property: High Speed Internet Available, Water Connected
Community & neighborhood
Location
- Region: Rochester
- Subdivision: Westfall Heights
Other
Other facts
- Listing terms: Cash,Conventional,FHA,VA Loan
Price history
| Date | Event | Price |
|---|---|---|
| 12/4/2024 | Sold | $385,000+28.4%$199/sqft |
Source: | ||
| 10/24/2024 | Pending sale | $299,900$155/sqft |
Source: | ||
| 10/23/2024 | Contingent | $299,900$155/sqft |
Source: | ||
| 10/16/2024 | Listed for sale | $299,900+98.7%$155/sqft |
Source: | ||
| 3/22/2013 | Sold | $150,950-8.5%$78/sqft |
Source: | ||
Public tax history
| Year | Property taxes | Tax assessment |
|---|---|---|
| 2024 | -- | $180,000 |
| 2023 | -- | $180,000 |
| 2022 | -- | $180,000 |
Find assessor info on the county website
Neighborhood: 14623
Nearby schools
GreatSchools rating
- 7/10Ethel K Fyle Elementary SchoolGrades: K-3Distance: 3 mi
- 5/10Henry V Burger Middle SchoolGrades: 7-9Distance: 5.3 mi
- 7/10Rush Henrietta Senior High SchoolGrades: 9-12Distance: 4.1 mi
Schools provided by the listing agent
- Middle: Henry V Burger Middle
- High: Rush-Henrietta Senior High
- District: Rush-Henrietta
Source: NYSAMLSs. This data may not be complete. We recommend contacting the local school district to confirm school assignments for this home.

