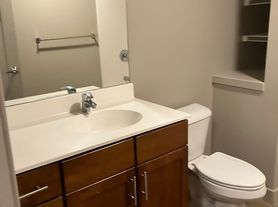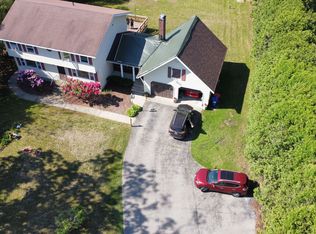Welcome to 120 Heineberg Rd, a beautifully renovated and fully furnished single-family home in Burlington's quiet and safe New North End. Perfect for travel nurses, remote workers, relocating families, or anyone seeking a comfortable mid-term home, this property combines modern updates with convenience and privacy.
Key Features:
-3 bedrooms (or 2 bedrooms + office) the third room can function as a bedroom or dedicated workspace
-Updated kitchen with floating shelves, tile flooring, and modern finishes
-Renovated full bath with tiled tub/shower
-Spacious living room with hardwood floors throughout main areas
-Washer and dryer in basement, plus a large storage area
-Detached one-car garage + off-street parking
-Fenced backyard perfect for pets or outdoor enjoyment
Furnishings Include:
-Beds, dressers, nightstands in 2 bedrooms
-Convertible desk/bedroom setup in the office
-Dining table + chairs, living room seating, TV
-Fully equipped kitchen (cookware, dishes, utensils, small appliances)
-Linens, towels, and essential household items
Whether you need extra space for a family or a dedicated home office, this property adapts to your needs. Bright, updated, and turnkey, it's ideal for anyone relocating to Burlington or seeking a fully furnished, hassle-free rental.
Flexible furnished lease: 3, 4, or 6 months
Rent ranges: $3,395 $3,795/mo depending on term
Utilities can be included for a flat rate if desired
Pets considered
House for rent
Accepts Zillow applications
$3,395/mo
120 Heineberg Rd, Burlington, VT 05408
3beds
1,264sqft
Price may not include required fees and charges.
Single family residence
Available now
Small dogs OK
Central air
In unit laundry
Detached parking
Forced air
What's special
Detached one-car garageModern finishesLarge storage areaOff-street parkingTile flooring
- 28 days |
- -- |
- -- |
Zillow last checked: 10 hours ago
Listing updated: December 17, 2025 at 11:18pm
Travel times
Facts & features
Interior
Bedrooms & bathrooms
- Bedrooms: 3
- Bathrooms: 1
- Full bathrooms: 1
Heating
- Forced Air
Cooling
- Central Air
Appliances
- Included: Dishwasher, Dryer, Freezer, Microwave, Oven, Refrigerator, Washer
- Laundry: In Unit
Features
- Flooring: Hardwood, Tile
- Furnished: Yes
Interior area
- Total interior livable area: 1,264 sqft
Property
Parking
- Parking features: Detached, Off Street
- Details: Contact manager
Features
- Exterior features: Bicycle storage, Heating system: Forced Air, Utilities fee required
Details
- Parcel number: 11403512704
Construction
Type & style
- Home type: SingleFamily
- Property subtype: Single Family Residence
Community & HOA
Location
- Region: Burlington
Financial & listing details
- Lease term: 6 Month
Price history
| Date | Event | Price |
|---|---|---|
| 12/10/2025 | Listed for rent | $3,395+88.6%$3/sqft |
Source: Zillow Rentals Report a problem | ||
| 6/11/2025 | Sold | $355,000-4.6%$281/sqft |
Source: | ||
| 5/6/2025 | Contingent | $372,000$294/sqft |
Source: | ||
| 5/2/2025 | Price change | $372,000-1.3%$294/sqft |
Source: | ||
| 4/16/2025 | Price change | $377,000-1.3%$298/sqft |
Source: | ||
Neighborhood: 05408
Nearby schools
GreatSchools rating
- 6/10C. P. Smith SchoolGrades: PK-5Distance: 0.1 mi
- 5/10Lyman C. Hunt Middle SchoolGrades: 6-8Distance: 0.2 mi
- 7/10Burlington Senior High SchoolGrades: 9-12Distance: 1.2 mi

