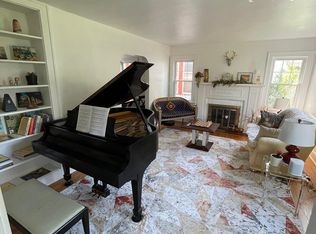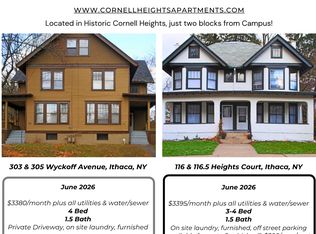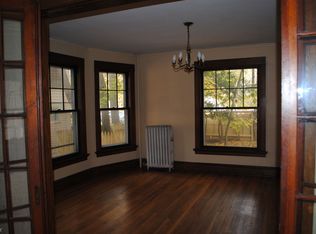Closed
$690,000
120 Heights Ct, Ithaca, NY 14850
4beds
3,152sqft
Single Family Residence
Built in 1915
6,969.6 Square Feet Lot
$713,400 Zestimate®
$219/sqft
$2,431 Estimated rent
Home value
$713,400
$649,000 - $785,000
$2,431/mo
Zestimate® history
Loading...
Owner options
Explore your selling options
What's special
This 3152 sq.ft craftsman in the heart of Cornell Heights exudes character & warmth at every turn. As you step through the formal entryway on the 1st floor, the grand foyer leads you into the heart of the home. The kitchen has a large island adorned w/ stunning quartz countertops & ample seating, perfect for casual meals or entertaining guests. Adjacent is the formal dining room. Filled with natural woodwork, the living room spans the length of the house, offering abundant space. Built-in benches in the kitchen & dining room add both charm & practicality to the space. Ascending to the 2nd level, discover 4 inviting bedrooms, each offering unique charm & comfort. A full bath w/ laundry facilities simplifies daily routines, while a spacious walk-in closet provides ample storage. Venture up to the 3rd floor, where a fully finished attic awaits, complete w/ a full bath & built-in shelving. Whether you envision it as a tranquil office space, cozy guest retreat, workout area, or simply an extension of your living and entertaining space, the choice is yours to make. Seconds from Cornell, no land lease & a driveway with 2-car carport, seize the opportunity to make this home yours!
Zillow last checked: 8 hours ago
Listing updated: August 14, 2024 at 01:06pm
Listed by:
Jill Burlington 607-592-0474,
Warren Real Estate of Ithaca Inc.
Bought with:
Garrett Venuto, 10401360100
Warren Real Estate of Ithaca Inc.
Source: NYSAMLSs,MLS#: R1526289 Originating MLS: Ithaca Board of Realtors
Originating MLS: Ithaca Board of Realtors
Facts & features
Interior
Bedrooms & bathrooms
- Bedrooms: 4
- Bathrooms: 3
- Full bathrooms: 2
- 1/2 bathrooms: 1
- Main level bathrooms: 1
Bedroom 1
- Level: Second
- Dimensions: 12.00 x 13.00
Bedroom 2
- Level: Second
- Dimensions: 13.00 x 12.00
Bedroom 3
- Level: Second
- Dimensions: 11.00 x 11.00
Bedroom 4
- Level: Second
- Dimensions: 12.00 x 8.00
Dining room
- Level: First
- Dimensions: 16.00 x 12.00
Kitchen
- Level: First
- Dimensions: 12.00 x 12.00
Living room
- Level: First
- Dimensions: 35.00 x 12.00
Other
- Level: Second
- Dimensions: 8.00 x 7.00
Heating
- Gas, Hot Water
Cooling
- Window Unit(s)
Appliances
- Included: Dryer, Dishwasher, Electric Cooktop, Exhaust Fan, Disposal, Gas Water Heater, Refrigerator, Range Hood, Wine Cooler, Washer
- Laundry: Upper Level
Features
- Attic, Den, Separate/Formal Dining Room, Entrance Foyer, Separate/Formal Living Room, Home Office, Kitchen Island, Natural Woodwork, Workshop
- Flooring: Carpet, Ceramic Tile, Hardwood, Varies, Vinyl
- Basement: Full,Walk-Out Access
- Number of fireplaces: 1
Interior area
- Total structure area: 3,152
- Total interior livable area: 3,152 sqft
Property
Parking
- Parking features: Carport, Detached, Garage
- Has garage: Yes
- Has carport: Yes
Features
- Patio & porch: Deck
- Exterior features: Concrete Driveway, Deck, Fully Fenced, See Remarks
- Fencing: Full
Lot
- Size: 6,969 sqft
- Dimensions: 92 x 74
- Features: Residential Lot
Details
- Parcel number: 50070000800000040030000000
- Special conditions: Standard
Construction
Type & style
- Home type: SingleFamily
- Architectural style: Historic/Antique
- Property subtype: Single Family Residence
Materials
- Stucco
- Foundation: Other, See Remarks
- Roof: Other,See Remarks
Condition
- Resale
- Year built: 1915
Utilities & green energy
- Sewer: Connected
- Water: Connected, Public
- Utilities for property: Cable Available, High Speed Internet Available, Sewer Connected, Water Connected
Community & neighborhood
Location
- Region: Ithaca
Other
Other facts
- Listing terms: Cash,Conventional,FHA,VA Loan
Price history
| Date | Event | Price |
|---|---|---|
| 8/14/2024 | Sold | $690,000-4.2%$219/sqft |
Source: | ||
| 6/21/2024 | Pending sale | $720,000$228/sqft |
Source: | ||
| 6/11/2024 | Contingent | $720,000$228/sqft |
Source: | ||
| 3/28/2024 | Listed for sale | $720,000+76.9%$228/sqft |
Source: | ||
| 7/5/2006 | Sold | $407,000+56.6%$129/sqft |
Source: Public Record | ||
Public tax history
| Year | Property taxes | Tax assessment |
|---|---|---|
| 2024 | -- | $720,000 +11.1% |
| 2023 | -- | $648,000 +8% |
| 2022 | -- | $600,000 +4.3% |
Find assessor info on the county website
Neighborhood: 14850
Nearby schools
GreatSchools rating
- 7/10Fall Creek Elementary SchoolGrades: PK-5Distance: 0.7 mi
- 6/10Boynton Middle SchoolGrades: 6-8Distance: 0.8 mi
- 9/10Ithaca Senior High SchoolGrades: 9-12Distance: 0.8 mi
Schools provided by the listing agent
- Elementary: Cayuga Heights Elementary
- District: Ithaca
Source: NYSAMLSs. This data may not be complete. We recommend contacting the local school district to confirm school assignments for this home.


