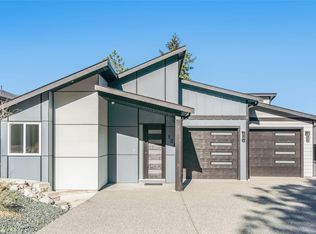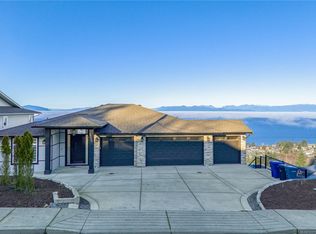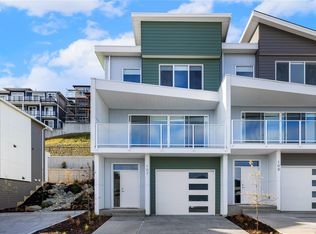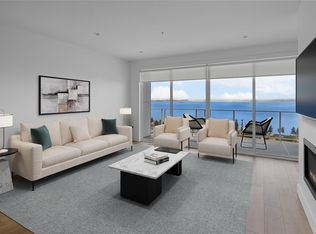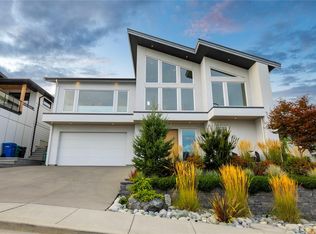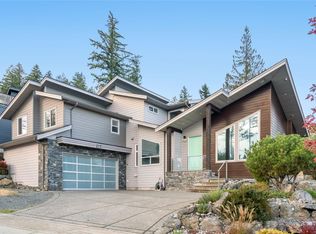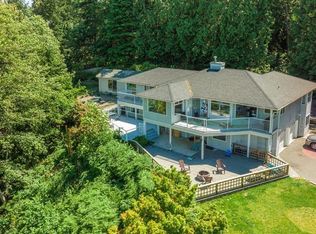120 Hawk Point Rd, Nanaimo, BC V9T 5W2
What's special
- 15 days |
- 61 |
- 4 |
Zillow last checked: 8 hours ago
Listing updated: January 28, 2026 at 09:36pm
Martin Dinh Personal Real Estate Corporation,
Century 21 Harbour Realty Ltd.
Facts & features
Interior
Bedrooms & bathrooms
- Bedrooms: 5
- Bathrooms: 5
- Main level bathrooms: 2
- Main level bedrooms: 2
Kitchen
- Level: Main,Lower
Heating
- Forced Air, Heat Pump, Natural Gas
Cooling
- Air Conditioning
Appliances
- Included: Built-In Range, Dishwasher, F/S/W/D, Oven Built-In
- Laundry: Inside, In Unit
Features
- Closet Organizer, Dining Room, Dining/Living Combo, Soaker Tub
- Flooring: Mixed
- Windows: Insulated Windows, Screens, Vinyl Frames
- Basement: Finished,Full
- Number of fireplaces: 1
- Fireplace features: Electric
Interior area
- Total structure area: 3,582
- Total interior livable area: 3,157 sqft
Video & virtual tour
Property
Parking
- Total spaces: 4
- Parking features: Driveway, Garage Double
- Garage spaces: 2
- Has uncovered spaces: Yes
Features
- Entry location: Main Level
- Patio & porch: Balcony/Patio
- Exterior features: Balcony, Low Maintenance Yard
- Has view: Yes
- View description: Mountain(s), Ocean
- Has water view: Yes
- Water view: Ocean
Lot
- Size: 6,534 Square Feet
- Features: Central Location, Easy Access, Family-Oriented Neighbourhood, Landscaped, Quiet Area, Shopping Nearby
Details
- Zoning description: Residential
Construction
Type & style
- Home type: SingleFamily
- Property subtype: Single Family Residence
Materials
- Cement Fibre, Concrete, Frame Wood, Insulation: Ceiling, Insulation: Partial, Insulation: Walls
- Foundation: Concrete Perimeter, Slab
- Roof: Asphalt Shingle
Condition
- New Construction
- New construction: Yes
- Year built: 2023
Utilities & green energy
- Water: Municipal
- Utilities for property: Compost, Garbage, Recycling
Community & HOA
Community
- Features: Family-Oriented Neighbourhood
Location
- Region: Nanaimo
Financial & listing details
- Price per square foot: C$570/sqft
- Tax assessed value: C$1,292,000
- Annual tax amount: C$8,927
- Date on market: 1/29/2026
- Listing terms: Must Be Paid Off
- Ownership: Freehold
- Road surface type: Paved
(250) 760-1066
By pressing Contact Agent, you agree that the real estate professional identified above may call/text you about your search, which may involve use of automated means and pre-recorded/artificial voices. You don't need to consent as a condition of buying any property, goods, or services. Message/data rates may apply. You also agree to our Terms of Use. Zillow does not endorse any real estate professionals. We may share information about your recent and future site activity with your agent to help them understand what you're looking for in a home.
Price history
Price history
| Date | Event | Price |
|---|---|---|
| 1/29/2026 | Price change | C$1,799,999+300.1%C$570/sqft |
Source: VIVA #1024522 Report a problem | ||
| 2/17/2021 | Listed for sale | C$449,900C$143/sqft |
Source: CENTURY 21 Harbour Realty Ltd #866349 Report a problem | ||
Public tax history
Public tax history
Tax history is unavailable.Climate risks
Neighborhood: Long Lake
Nearby schools
GreatSchools rating
No schools nearby
We couldn't find any schools near this home.
- Loading
