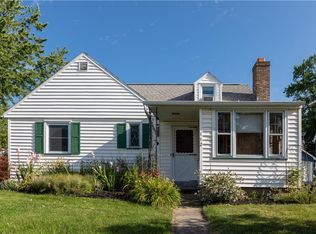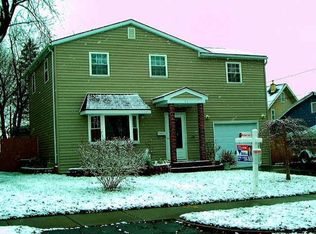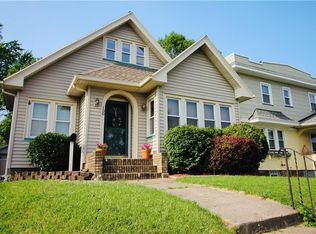Closed
$205,000
120 Harwick Rd, Rochester, NY 14609
3beds
1,332sqft
Single Family Residence
Built in 1929
4,791.6 Square Feet Lot
$209,900 Zestimate®
$154/sqft
$2,063 Estimated rent
Maximize your home sale
Get more eyes on your listing so you can sell faster and for more.
Home value
$209,900
$195,000 - $227,000
$2,063/mo
Zestimate® history
Loading...
Owner options
Explore your selling options
What's special
This charming 1920's two-story home in Irondequoit incorporates many modern conveniences while keeping the original treasures like the hardwood floors throughout (with beautiful Inlay craftsmanship). Glass door knobs, leaded glass windows, natural wood trim (including the Roman Arch) and more. The traditional floor plan includes an updated kitchen, formal dining room and a spacious living room just off the foyer (don't miss the tile floor here). The second floor also has original hardwood floors, closets in every bedroom, laundry chute, and a walk-up access to the attic. The backyard is just the right size, the deck and gazebo stay for your enjoyment. All appliances are included. Walkable/bikeable to many amenities including shopping, restaurants, library, banks, and more.
Delayed negotiations: Monday June 16, 2025 at 10am.
Zillow last checked: 8 hours ago
Listing updated: July 30, 2025 at 01:53pm
Listed by:
Kim L. Romeo 585-544-4513,
Romeo Realty Group Inc.
Bought with:
Sarah M Pastecki, 10401282574
Keller Williams Realty Greater Rochester
Source: NYSAMLSs,MLS#: R1612858 Originating MLS: Rochester
Originating MLS: Rochester
Facts & features
Interior
Bedrooms & bathrooms
- Bedrooms: 3
- Bathrooms: 1
- Full bathrooms: 1
Heating
- Gas, Forced Air
Cooling
- Central Air
Appliances
- Included: Dryer, Dishwasher, Free-Standing Range, Gas Water Heater, Microwave, Oven, Refrigerator, Washer
- Laundry: In Basement
Features
- Ceiling Fan(s), Separate/Formal Dining Room, Entrance Foyer, Separate/Formal Living Room, Natural Woodwork
- Flooring: Ceramic Tile, Hardwood, Tile, Varies
- Windows: Leaded Glass
- Basement: Full
- Number of fireplaces: 1
Interior area
- Total structure area: 1,332
- Total interior livable area: 1,332 sqft
Property
Parking
- Total spaces: 2
- Parking features: Detached, Electricity, Garage
- Garage spaces: 2
Features
- Levels: Two
- Stories: 2
- Patio & porch: Deck
- Exterior features: Blacktop Driveway, Deck, Fence
- Fencing: Partial
Lot
- Size: 4,791 sqft
- Dimensions: 43 x 115
- Features: Rectangular, Rectangular Lot, Residential Lot
Details
- Additional structures: Gazebo
- Parcel number: 2634001070700006020000
- Special conditions: Standard
Construction
Type & style
- Home type: SingleFamily
- Architectural style: Historic/Antique,Two Story
- Property subtype: Single Family Residence
Materials
- Composite Siding, Wood Siding, Copper Plumbing
- Foundation: Block
- Roof: Asphalt,Shingle
Condition
- Resale
- Year built: 1929
Utilities & green energy
- Electric: Circuit Breakers
- Sewer: Connected
- Water: Connected, Public
- Utilities for property: Cable Available, High Speed Internet Available, Sewer Connected, Water Connected
Community & neighborhood
Location
- Region: Rochester
- Subdivision: Bedford Manor
Other
Other facts
- Listing terms: Cash,Conventional,FHA,VA Loan
Price history
| Date | Event | Price |
|---|---|---|
| 7/30/2025 | Sold | $205,000+3%$154/sqft |
Source: | ||
| 6/18/2025 | Pending sale | $199,000$149/sqft |
Source: | ||
| 6/10/2025 | Listed for sale | $199,000+7.6%$149/sqft |
Source: | ||
| 1/6/2023 | Sold | $185,000+5.8%$139/sqft |
Source: | ||
| 11/21/2022 | Pending sale | $174,900$131/sqft |
Source: | ||
Public tax history
| Year | Property taxes | Tax assessment |
|---|---|---|
| 2024 | -- | $185,000 |
| 2023 | -- | $185,000 +52% |
| 2022 | -- | $121,700 |
Find assessor info on the county website
Neighborhood: 14609
Nearby schools
GreatSchools rating
- NAHelendale Road Primary SchoolGrades: PK-2Distance: 0.6 mi
- 3/10East Irondequoit Middle SchoolGrades: 6-8Distance: 1.2 mi
- 6/10Eastridge Senior High SchoolGrades: 9-12Distance: 2.2 mi
Schools provided by the listing agent
- District: East Irondequoit
Source: NYSAMLSs. This data may not be complete. We recommend contacting the local school district to confirm school assignments for this home.


