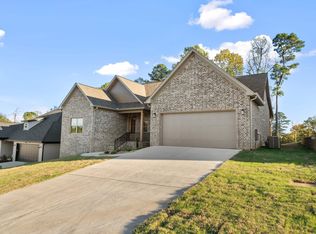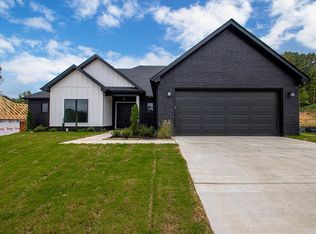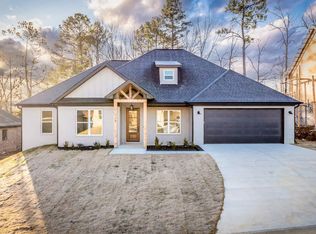Closed
$390,000
120 Harmony Village Dr, Benton, AR 72015
4beds
2,297sqft
Single Family Residence
Built in 2023
10,454.4 Square Feet Lot
$399,800 Zestimate®
$170/sqft
$2,253 Estimated rent
Home value
$399,800
$360,000 - $448,000
$2,253/mo
Zestimate® history
Loading...
Owner options
Explore your selling options
What's special
Welcome Home to this beautiful new construction nestled in a new subdivision in the Harmony Grove area. This home is close enough to all Benton has to offer. Step through the front door to an open concept living room/kitchen area that's great for entertaining. The dedicated office space is perfect for those who work from home but could be utilized as 4th bedroom. This home features a split floor plan so the master suite has plenty of privacy with private access to the covered back patio. The master bathroom is a private oasis with large walk in shower, gorgeous soaker tub, double vanities and a large walk in closet. The guest rooms feature a shared jack and jill bathroom. The laundry room offers plenty of space and a half bathroom is conveniently located near the common area. Don't miss out on this one! Seller is offering $20,000 concessions with acceptable offer.
Zillow last checked: 8 hours ago
Listing updated: May 24, 2024 at 10:47pm
Listed by:
Shelly Lisko 501-249-6036,
RE/MAX Elite Saline County,
Brad Lisko 501-249-0131,
RE/MAX Elite Saline County
Bought with:
, LA
FNIS - Organization Name
Source: CARMLS,MLS#: 23037901
Facts & features
Interior
Bedrooms & bathrooms
- Bedrooms: 4
- Bathrooms: 3
- Full bathrooms: 2
- 1/2 bathrooms: 1
Dining room
- Features: Kitchen/Dining Combo, Breakfast Bar
Heating
- Natural Gas
Cooling
- Electric
Appliances
- Included: Built-In Range, Microwave, Gas Range, Dishwasher, Disposal, Plumbed For Ice Maker, Oven, Gas Water Heater, Tankless Water Heater
- Laundry: Washer Hookup, Electric Dryer Hookup, Laundry Room
Features
- Walk-In Closet(s), Walk-in Shower, Breakfast Bar, Granite Counters, Pantry, Sheet Rock, Primary Bedroom/Main Lv, Guest Bedroom/Main Lv, All Bedrooms Down
- Flooring: Vinyl, Tile
- Has fireplace: Yes
- Fireplace features: Gas Starter, Gas Logs Present
Interior area
- Total structure area: 2,297
- Total interior livable area: 2,297 sqft
Property
Parking
- Total spaces: 2
- Parking features: Garage, Two Car
- Has garage: Yes
Features
- Levels: One
- Stories: 1
- Patio & porch: Patio
Lot
- Size: 10,454 sqft
- Dimensions: 80 x 130
- Features: Sloped, Level, Subdivided
Details
- Parcel number: 86002243010
Construction
Type & style
- Home type: SingleFamily
- Architectural style: Traditional
- Property subtype: Single Family Residence
Materials
- Brick, Metal/Vinyl Siding
- Foundation: Slab
- Roof: Shingle
Condition
- New construction: Yes
- Year built: 2023
Utilities & green energy
- Electric: Elec-Municipal (+Entergy)
- Gas: Gas-Natural
- Sewer: Public Sewer
- Water: Public
- Utilities for property: Natural Gas Connected
Community & neighborhood
Location
- Region: Benton
- Subdivision: HARMONY VILLAGE
HOA & financial
HOA
- Has HOA: Yes
- HOA fee: $30 monthly
- Services included: Other (see remarks)
Other
Other facts
- Listing terms: VA Loan,FHA,Conventional,Cash,USDA Loan
- Road surface type: Paved
Price history
| Date | Event | Price |
|---|---|---|
| 5/23/2024 | Sold | $390,000$170/sqft |
Source: | ||
| 4/20/2024 | Contingent | $390,000$170/sqft |
Source: | ||
| 1/21/2024 | Price change | $390,000-1.3%$170/sqft |
Source: | ||
| 11/2/2023 | Price change | $395,000-3.4%$172/sqft |
Source: | ||
| 8/25/2023 | Listed for sale | $408,900$178/sqft |
Source: | ||
Public tax history
| Year | Property taxes | Tax assessment |
|---|---|---|
| 2024 | $3,247 +303.3% | $55,182 +905.1% |
| 2023 | $805 | $5,490 |
Find assessor info on the county website
Neighborhood: 72015
Nearby schools
GreatSchools rating
- 7/10Westbrook Elementary SchoolGrades: PK-3Distance: 1.5 mi
- 6/10Harmony Grove Junior High SchoolGrades: 7-9Distance: 1.5 mi
- 6/10Harmony Grove High SchoolGrades: 10-12Distance: 1.5 mi

Get pre-qualified for a loan
At Zillow Home Loans, we can pre-qualify you in as little as 5 minutes with no impact to your credit score.An equal housing lender. NMLS #10287.
Sell for more on Zillow
Get a free Zillow Showcase℠ listing and you could sell for .
$399,800
2% more+ $7,996
With Zillow Showcase(estimated)
$407,796

