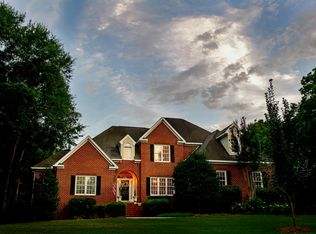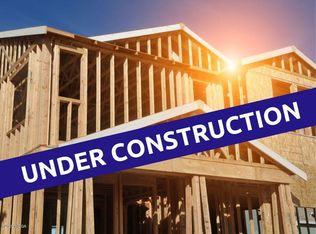Closed
$370,000
120 Hampton Ridge Rd, Macon, GA 31220
4beds
2,629sqft
Single Family Residence
Built in 1991
2.23 Acres Lot
$391,000 Zestimate®
$141/sqft
$2,838 Estimated rent
Home value
$391,000
$348,000 - $434,000
$2,838/mo
Zestimate® history
Loading...
Owner options
Explore your selling options
What's special
First step in finding a home...Location, Location, Location. This forever home yells LOCATION. 2.23 acre lot privately situated in Hampton Ridge Subdivision. Full brick, 2 story home waiting for a new family. Great curb appeal and perfect yard for family gatherings, children playing and privacy. Large living room is currently ''work from home'' office. Separate dining room. Kitchen opens to breakfast room and family room. Huge master bedroom includes master bath with dual vanities, dual closets and dual entry. Two spare bedrooms with Jack N Jill bathroom, 4th bedroom with ensuite. Make it your own in this sought after area.
Zillow last checked: 8 hours ago
Listing updated: August 02, 2024 at 09:02am
Listed by:
Wanda Flanders 478-361-5459,
Fickling & Company Inc.
Bought with:
Non Mls Salesperson, 388638
Non-Mls Company
Source: GAMLS,MLS#: 20145015
Facts & features
Interior
Bedrooms & bathrooms
- Bedrooms: 4
- Bathrooms: 4
- Full bathrooms: 3
- 1/2 bathrooms: 1
Dining room
- Features: Separate Room
Kitchen
- Features: Breakfast Area
Heating
- Natural Gas, Central
Cooling
- Electric, Central Air, Attic Fan
Appliances
- Included: Cooktop, Dishwasher, Oven, Refrigerator
- Laundry: Upper Level
Features
- Bookcases, Double Vanity, Soaking Tub, Separate Shower, Walk-In Closet(s), Split Bedroom Plan
- Flooring: Hardwood, Tile, Carpet
- Basement: Crawl Space
- Number of fireplaces: 1
- Fireplace features: Family Room, Gas Log
Interior area
- Total structure area: 2,629
- Total interior livable area: 2,629 sqft
- Finished area above ground: 2,629
- Finished area below ground: 0
Property
Parking
- Parking features: Garage Door Opener, Garage, Kitchen Level, Parking Pad
- Has garage: Yes
- Has uncovered spaces: Yes
Features
- Levels: Two
- Stories: 2
- Patio & porch: Patio
- Fencing: Other
Lot
- Size: 2.23 Acres
- Features: Level
- Residential vegetation: Grassed
Details
- Parcel number: FG450108
Construction
Type & style
- Home type: SingleFamily
- Architectural style: Traditional
- Property subtype: Single Family Residence
Materials
- Brick
- Foundation: Block
- Roof: Composition
Condition
- Resale
- New construction: No
- Year built: 1991
Utilities & green energy
- Sewer: Septic Tank
- Water: Public
- Utilities for property: Cable Available, Electricity Available, High Speed Internet, Natural Gas Available, Sewer Available, Water Available
Community & neighborhood
Community
- Community features: None
Location
- Region: Macon
- Subdivision: Hampton Ridge
Other
Other facts
- Listing agreement: Exclusive Right To Sell
- Listing terms: Cash,Conventional,FHA,VA Loan
Price history
| Date | Event | Price |
|---|---|---|
| 10/3/2023 | Sold | $370,000+0%$141/sqft |
Source: | ||
| 9/8/2023 | Pending sale | $369,900$141/sqft |
Source: | ||
| 9/5/2023 | Listed for sale | $369,900$141/sqft |
Source: | ||
Public tax history
Tax history is unavailable.
Neighborhood: 31220
Nearby schools
GreatSchools rating
- 5/10Carter Elementary SchoolGrades: PK-5Distance: 2.9 mi
- 5/10Howard Middle SchoolGrades: 6-8Distance: 1.5 mi
- 5/10Howard High SchoolGrades: 9-12Distance: 1.6 mi
Schools provided by the listing agent
- Elementary: Carter
- Middle: Robert E. Howard Middle
- High: Howard
Source: GAMLS. This data may not be complete. We recommend contacting the local school district to confirm school assignments for this home.
Get a cash offer in 3 minutes
Find out how much your home could sell for in as little as 3 minutes with a no-obligation cash offer.
Estimated market value$391,000
Get a cash offer in 3 minutes
Find out how much your home could sell for in as little as 3 minutes with a no-obligation cash offer.
Estimated market value
$391,000

