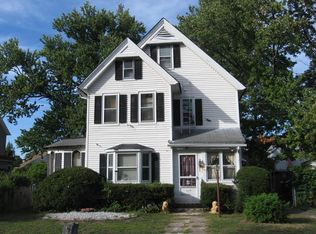Great home across from Cottage Hill Park. Super location. Move right in and start enjoying this home while you do some little updates to make this early 1900's home shine again. Large Master Suite with walk in cedar closet. New Furnace under 4 years old. Beautiful wood floors just need some refinishing and they will gleam like they did when they were new. This home really doesn't need much. Fenced in back yard. Come see this one soon.
This property is off market, which means it's not currently listed for sale or rent on Zillow. This may be different from what's available on other websites or public sources.

