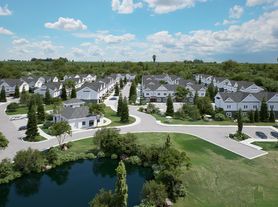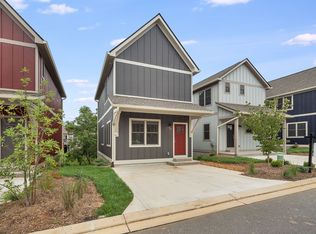Home is only avaliable from 1/3/26 - 3/31/26. Tenant pays all utilities except internet.
Escape to Wyndmere Lodge, a charming 4BR log cabin nestled in the woods of Weaverville, NC. Built in 1930, this lovingly restored home blends original antique charm with modern comforts. Enjoy beautiful original wood floors, thoughtfully refreshed for a cozy yet contemporary feel. Relax by the authentic stone fireplace, or soak under the stars in the private hot tub. Just minutes from downtown Weaverville and Asheville, Wyndmere is your ideal mountain getaway to reconnect with nature!
The space
WELCOME TO WYNDMERE LODGE
Arriving at Wyndmere Lodge feels like stepping back in time. The gravel driveway gently leads to original stone steps that guide you to a welcoming wood front porch complete with a charming swing chair and comfy rocking chairs, perfect for relaxing and soaking in serene forest views. The front door is an original solid-wood split door featuring an antique, functioning lock, adding to the home's authentic charm. (Entry instructions will be provided before your arrival.)
LIVING & DINING AREA
Step inside to experience the warmth and charm of original log cabin architecture blended seamlessly with modern comforts. The inviting living area boasts original solid wood floors, ceilings, and walls, enhanced by updated finishes. Relax in the plush sofa chair or unwind on the spacious sofa. The cozy window nook, filled with pillows, invites you to curl up with a good book while enjoying serene views of the forest below. At the heart of the living area is a gorgeous original stone chimney and fully functional wood-burning fireplace with a rustic wooden mantel. Feel free to use the firewood provided along the driveway, but please leave enough for future guests and notify us when it's running low. Entertainment awaits with classic board games, a vinyl record player stocked with a selection of albums, a large smart TV, and an HDMI arcade game system with 20,000 classic games built in.
Adjacent to the living space, gather around the large solid-wood dining table that comfortably seats eight perfect for family meals, group conversations, and playing the provided board games for hours of entertainment.
Large solid wood dining table seating 8
Working original stone fireplace with wooden mantel (firewood provided)
Window nook ideal for reading or relaxing
Classic board games and vinyl record player with provided vinyls
Antique decor meets updated, cozy comfort
Large Smart TV (Bring Your Own Logins)
20,000 Arcade Games
KITCHEN
The beautifully updated kitchen is where rustic charm meets modern luxury. Outfitted with custom Thermador stainless steel appliances, including a built-in fridge and freezer with ice maker, gas stove and oven, sliding drawer microwave, and dishwasher, meal prep is effortless. The centerpiece of this kitchen is the stunning custom copper deep sink with built-in garbage disposal. You'll find the original cast iron wood oven (for decoration only please do not use) adding to the charm of this inviting space.
Enjoy morning coffee at the drip coffee station featuring complimentary ground coffee, creamer, and sugar. Additional appliances include a French press, blender, salad spinner, and all the cookware, bakeware, and spices you need to prepare everything from simple snacks to holiday feasts.
Thermador stainless steel appliances (gas stove, oven, microwave, dishwasher, built-in fridge/freezer with ice maker)
Custom copper deep sink with garbage disposal
Fully stocked kitchen (cookware, bakeware, utensils, and spices)
Coffee & tea bar with ground coffee, K-cups, creamer, sugar, and teas
Original antique cast iron wood oven (decorative only please do not use)
BEDROOMS & BATHROOMS
After a day exploring the mountains, rest easy in the thoughtfully decorated bedrooms at Wyndmere Lodge.
Master Bedroom
Relax in this spacious master suite featuring a luxurious king-sized bed, decorative fireplace (not operational), large smart TV, and two comfy chairs for unwinding after an adventurous day. The attached en-suite bathroom offers a granite double vanity, bathtub/shower combo, plush towels, organic toiletries, and a hairdryer with attachments.
King-sized bed with plush bedding
Smart TV & comfortable seating area
En-suite bath with double vanity, granite countertop, bathtub/shower combo
Hairdryer provided
Queen Bedrooms (2)
Two cozy queen bedrooms offer plush bedding, smart TVs, and relaxing decor. One room includes an original built-in wooden office desk, while the other features a classic leather armoire and chaise. The fireplace in the second queen bedroom is decorative only please do not use it.
Queen-size beds with soft linens
Smart TVs
Comfortable furnishings and thoughtful antique decor
Bunkroom
Perfect for kids or extra guests, this room features a rustic twin bunk bed crafted from cabin-style wood beams, complete with its own smart TV for entertainment.
Bathrooms
The updated bathroom between the queen bedrooms boasts stylish grey subway tiles, a granite countertop, a double vanity, and a bathtub/shower combo. Organic toiletries and plush towels are provided.
OUTDOOR SPACES
Surrounded by forested tranquility, the outdoor area at Wyndmere Lodge is truly magical. Relax and rejuvenate in the private, 7-person hot tub tucked beneath the stars amid peaceful trees and nature. Beside the hot tub, an enchanting stone seating area awaits perfect for conversations around the wood-burning firepit or grilling dinner on the provided gas grill (propane included). Warm ambient lighting from string lights illuminates pathways connecting the front porch, outdoor seating, hot tub, and convenient access to trash cans.
Private 7-person hot tub surrounded by nature
Gas grill and firepit with stone seating
String lighting for cozy evenings outdoors
DRIVEWAY & PARKING
The gravel driveway gently inclines toward the home. Most guests easily drive to the top, where there is parking space for 2-3 vehicles on a mostly level area. Additional parking for 2-3 vehicles is available at the bottom. During snow or inclement weather, some guests may prefer to park at the bottom and walk up to the front porch. Photos of the driveway are included in the listing for your reference. A split rail fence along the driveway offers added safety and peace of mind when parking.
LOCATION
Conveniently located in charming Weaverville, Wyndmere Lodge places you close to area attractions, shopping, and dining:
Nearby Attractions:
5 mins to downtown Weaverville cafes, galleries, and local shops
10 mins to Reems Creek Golf Club
10 mins to the Blue Ridge Parkway scenic drives & hikes
15 mins to downtown Asheville restaurants, breweries, arts & culture
15 mins to Omni Grove Park Inn & Spa
20 mins to Biltmore Estate & Gardens
25 mins to Asheville Regional Airport
Popular Shopping Areas Nearby:
Downtown Weaverville unique boutiques, artisan goods
Asheville Outlets brand-name stores and deals
Grove Arcade (Downtown Asheville) shopping, galleries, dining
Popular Restaurants Nearby:
Well-Bred Bakery & Cafe pastries, breakfast, coffee
Blue Mountain Pizza & Brew Pub great pizza and craft beers
Stoney Knob Cafe Southern-inspired international cuisine
Twisted Laurel Mediterranean-inspired dishes
Wyndmere Lodge awaits, offering rustic elegance and historic charm. Relax, recharge, and reconnect at your perfect mountain escape!
Guest access
Guests will have full access to the entire home except for a closet in the bathroom, a closet in the bunk room, and a closet in the master bedroom. These are locked for cleaning supplies and owners' personal items. There is still a ton of provided storage space for guests.
Monthly lease. Tenants pay all utilities except Internet
House for rent
Accepts Zillow applications
$2,800/mo
120 Hamburg Mountain Rd, Weaverville, NC 28787
4beds
1,922sqft
Price may not include required fees and charges.
Single family residence
Available Sat Jan 3 2026
No pets
Central air
In unit laundry
Off street parking
Forced air
What's special
Rustic twin bunk bedStone fireplaceSplit rail fencePrivate hot tubFront porchWood-burning fireplaceGravel driveway
- 3 days |
- -- |
- -- |
Travel times
Facts & features
Interior
Bedrooms & bathrooms
- Bedrooms: 4
- Bathrooms: 2
- Full bathrooms: 2
Heating
- Forced Air
Cooling
- Central Air
Appliances
- Included: Dishwasher, Dryer, Freezer, Microwave, Oven, Refrigerator, Washer
- Laundry: In Unit
Features
- Flooring: Carpet, Hardwood, Tile
- Furnished: Yes
Interior area
- Total interior livable area: 1,922 sqft
Property
Parking
- Parking features: Off Street
- Details: Contact manager
Features
- Exterior features: Heating system: Forced Air, Internet included in rent, No Utilities included in rent
Details
- Parcel number: 974268280400000
Construction
Type & style
- Home type: SingleFamily
- Property subtype: Single Family Residence
Utilities & green energy
- Utilities for property: Internet
Community & HOA
Location
- Region: Weaverville
Financial & listing details
- Lease term: 1 Month
Price history
| Date | Event | Price |
|---|---|---|
| 10/23/2025 | Listed for rent | $2,800$1/sqft |
Source: Zillow Rentals | ||
| 2/1/2024 | Sold | $750,000$390/sqft |
Source: | ||
| 10/31/2023 | Price change | $750,000-4.5%$390/sqft |
Source: | ||
| 9/15/2023 | Listed for sale | $785,000+68.8%$408/sqft |
Source: | ||
| 8/14/2020 | Sold | $465,000-4.1%$242/sqft |
Source: | ||

