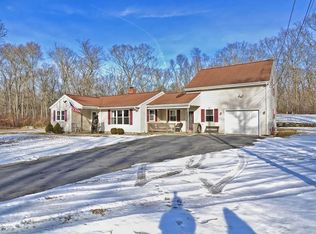Meticulously maintained oversized custom built 3 bedroom colonial. The first floor features a large 2 story foyer with custom moldings throughout. A fully updated kitchen with newer cabinets, granite countertops, tile backsplash, stainless steel appliances, as well as a breakfast bar peninsula. Kitchen opens up to a sundrenched breakfast nook with sliders leading to the large trek deck. Hardwood flooring throughout. Large family room with fireplace. Formal living room. Formal dining room entrenched in custom moldings. Updated half bathroom. Large laundry room/mud room with plenty of storage. Oversized bonus room with cathedral ceilings, recessed lights, hardwood flooring and gorgeous beams. 2nd floor features a master ensuite with new flooring, a walk-in closet and updated bathroom. Two additional bedrooms and a guest bathroom. Finished space in the basement. Patio. 2 car garage. Irrigation. A/C. Quiet Private Road. Quick access to major highways and shopping. All of this on 4.9 acres
This property is off market, which means it's not currently listed for sale or rent on Zillow. This may be different from what's available on other websites or public sources.
