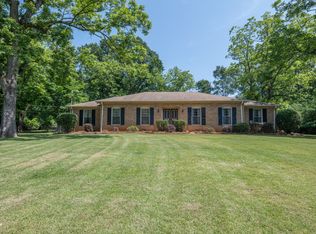Sold for $345,000
$345,000
120 Groveside, Athens, GA 30606
3beds
1,941sqft
SingleFamily
Built in 1993
0.38 Acres Lot
$397,900 Zestimate®
$178/sqft
$2,141 Estimated rent
Home value
$397,900
$378,000 - $418,000
$2,141/mo
Zestimate® history
Loading...
Owner options
Explore your selling options
What's special
Well maintained home on a cul de sac lot. Located near shopping, restaurants, the loop, and zoned for Timothy road elementary. The home is all on one level with an open and split bedroom plan. Formal dining room and eat in kitchen with breakfast area. The island in kitchen offers a lot of storage and space. The owners have updated the appliances and added new flooring along with a tile back splash. There is a great room with an abundance of natural lighting, an updated fireplace mantle and flooring. Master bedroom with walk in closet.The back yard is fenced with a deck and patio to enjoy the yard. This home provides a great opportunity for a young family or even a retiring couple here in Athens.
Facts & features
Interior
Bedrooms & bathrooms
- Bedrooms: 3
- Bathrooms: 2
- Full bathrooms: 2
- Main level bathrooms: 2
- Main level bedrooms: 3
Heating
- Forced air, Heat pump, Gas
Cooling
- Central
Appliances
- Included: Dishwasher, Garbage disposal, Microwave, Refrigerator
- Laundry: Mud Room, Laundry Room
Features
- Cable TV Connections, Entrance Foyer, Tile Floors, Carpet
- Flooring: Tile
- Basement: Crawl Space
- Has fireplace: Yes
- Fireplace features: Family Room
Interior area
- Structure area source: Public Record
- Total interior livable area: 1,941 sqft
- Finished area below ground: 0
Property
Parking
- Total spaces: 2
- Parking features: Garage - Attached
Features
- Patio & porch: Deck/Patio
- Exterior features: Stucco
Lot
- Size: 0.38 Acres
- Features: Level
Details
- Additional structures: Garage(s)
- Parcel number: 074CA095
Construction
Type & style
- Home type: SingleFamily
- Architectural style: Ranch
Materials
- Foundation: Concrete Block
- Roof: Asphalt
Condition
- Year built: 1993
Utilities & green energy
- Water: Public Water
Community & neighborhood
Security
- Security features: Alarm - Burglar
Location
- Region: Athens
Other
Other facts
- Flooring: Tile
- Appliances: Dishwasher, Refrigerator, Disposal, Microwave - Built In
- FireplaceYN: true
- ArchitecturalStyle: Ranch
- GarageYN: true
- PatioAndPorchFeatures: Deck/Patio
- HeatingYN: true
- CoolingYN: true
- Heating: Natural Gas, Central
- FireplacesTotal: 1
- ExteriorFeatures: Fenced Yard, Deck/Patio
- FireplaceFeatures: Family Room
- Cooling: Heat Pump
- LotFeatures: Level
- Basement: Crawl Space
- MainLevelBathrooms: 2
- ConstructionMaterials: Synthetic Stucco
- LaundryFeatures: Mud Room, Laundry Room
- OtherStructures: Garage(s)
- ParkingFeatures: Garage
- StructureType: House
- BelowGradeFinishedArea: 0
- MainLevelBedrooms: 3
- BuildingAreaSource: Public Record
- FarmLandAreaSource: Public Record
- InteriorFeatures: Cable TV Connections, Entrance Foyer, Tile Floors, Carpet
- LivingAreaSource: Public Record
- LotDimensionsSource: Public Records
- SecurityFeatures: Alarm - Burglar
- WaterSource: Public Water
- BeastPropertySubType: Single Family Detached
- MlsStatus: Under Contract
Price history
| Date | Event | Price |
|---|---|---|
| 7/11/2023 | Sold | $345,000+28.7%$178/sqft |
Source: Public Record Report a problem | ||
| 4/7/2020 | Sold | $268,000-5.9%$138/sqft |
Source: | ||
| 4/2/2020 | Pending sale | $284,900$147/sqft |
Source: Five Market Realty LLC #8745294 Report a problem | ||
| 3/2/2020 | Listed for sale | $284,900+48.4%$147/sqft |
Source: 5Market Realty #973898 Report a problem | ||
| 3/2/2015 | Sold | $192,000$99/sqft |
Source: | ||
Public tax history
| Year | Property taxes | Tax assessment |
|---|---|---|
| 2025 | $4,586 +6.3% | $147,684 +6% |
| 2024 | $4,313 +8% | $139,316 -3.1% |
| 2023 | $3,994 +9.2% | $143,786 +15.3% |
Find assessor info on the county website
Neighborhood: 30606
Nearby schools
GreatSchools rating
- 6/10Timothy Elementary SchoolGrades: PK-5Distance: 0.8 mi
- 7/10Clarke Middle SchoolGrades: 6-8Distance: 3.2 mi
- 6/10Clarke Central High SchoolGrades: 9-12Distance: 4.2 mi
Schools provided by the listing agent
- Elementary: Timothy
- Middle: Clarke
- High: Clarke Central
Source: The MLS. This data may not be complete. We recommend contacting the local school district to confirm school assignments for this home.
Get pre-qualified for a loan
At Zillow Home Loans, we can pre-qualify you in as little as 5 minutes with no impact to your credit score.An equal housing lender. NMLS #10287.
Sell with ease on Zillow
Get a Zillow Showcase℠ listing at no additional cost and you could sell for —faster.
$397,900
2% more+$7,958
With Zillow Showcase(estimated)$405,858
