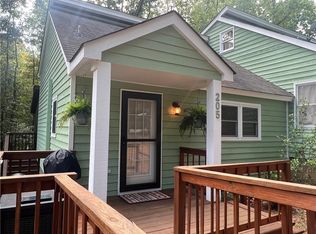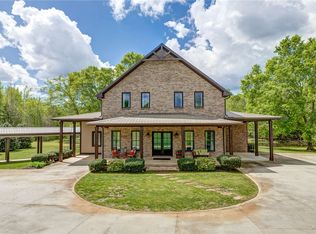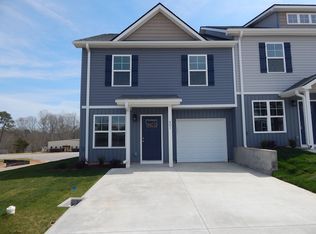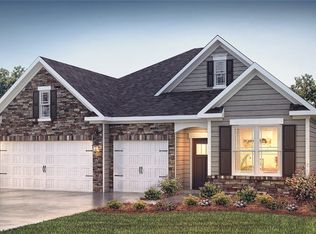Sold for $367,500 on 05/17/24
$367,500
120 Gretta Trl, Pendleton, SC 29670
4beds
2,020sqft
Single Family Residence
Built in ----
-- sqft lot
$379,200 Zestimate®
$182/sqft
$1,936 Estimated rent
Home value
$379,200
$337,000 - $428,000
$1,936/mo
Zestimate® history
Loading...
Owner options
Explore your selling options
What's special
Now Selling, Crosswind Cottages! Enjoy the peace and quiet with quick, easy access to all your daily conveniences. This Incredible Boutique Community of only 36 Wooded Tree Lined Home Sites is tucked away, yet so convenient to 10 minutes to Anderson, 30 minutes to Greenville, Crosswind Cottages is minutes to I-85, and a short drive to downtown Greenville. Easy access to Premier Dining, Shopping, Entertainment and Major Medical facilities! The Robinson is a 2030 sq ft 4 bedroom ranch with 3 baths. Alarge Quartz island, plenty of white cabinets make this a cooks kitchen. The formal dining area and living room are open and comes with afireplace and gas logs. The expansive kitchen is open to the family room and features recessed can lighting, White Cabinets, quartz countertops, ceramic tile backsplash, stainless steel appliances that include a dishwasher, microwave, and gas stove. From the garage entrance there is aspacious walk-in laundry room with a tub and closet space. The Owner's Bedroom features a trey ceiling, a Walk-In Closet, the Master Bath hasCeramic Tile Floors, a large tile shower and comfort height commode. The bathroom vanities are raised height with double sinks and quartzcountertops. Receive all the energy saving benefits of a new construction home built by the largest residential home builder in the countrysince 2002.
Zillow last checked: 8 hours ago
Listing updated: October 09, 2024 at 06:55am
Listed by:
Michael McKeel 864-275-9038,
D.R. Horton
Bought with:
Michael McKeel, 101368
D.R. Horton
Source: WUMLS,MLS#: 20267536 Originating MLS: Western Upstate Association of Realtors
Originating MLS: Western Upstate Association of Realtors
Facts & features
Interior
Bedrooms & bathrooms
- Bedrooms: 4
- Bathrooms: 3
- Full bathrooms: 3
- Main level bathrooms: 3
- Main level bedrooms: 4
Primary bedroom
- Level: Main
- Dimensions: 13x16
Bedroom 2
- Level: Main
- Dimensions: 12x11
Bedroom 3
- Level: Main
- Dimensions: 12x11
Bedroom 4
- Level: Main
- Dimensions: 11x11
Dining room
- Level: Main
- Dimensions: 11x11
Great room
- Level: Main
- Dimensions: 14x18
Kitchen
- Level: Main
- Dimensions: 10x16
Laundry
- Level: Main
- Dimensions: 6x9
Heating
- Forced Air
Cooling
- Central Air, Forced Air
Appliances
- Included: Dishwasher, Gas Cooktop
Features
- High Ceilings, Walk-In Closet(s), French Door(s)/Atrium Door(s)
- Flooring: Carpet, Ceramic Tile, Luxury Vinyl Plank
- Basement: None
Interior area
- Total interior livable area: 2,020 sqft
- Finished area above ground: 2,020
- Finished area below ground: 0
Property
Parking
- Total spaces: 2
- Parking features: Attached, Garage, Driveway
- Attached garage spaces: 2
Features
- Levels: One
- Stories: 1
Lot
- Features: Outside City Limits, Subdivision
Details
- Parcel number: 11
Construction
Type & style
- Home type: SingleFamily
- Architectural style: Craftsman,Ranch
- Property subtype: Single Family Residence
Materials
- Brick, Cement Siding
- Foundation: Slab
- Roof: Architectural,Shingle
Condition
- Under Construction
Utilities & green energy
- Sewer: Public Sewer
- Utilities for property: Cable Available, Electricity Available, Natural Gas Available, Phone Available, Sewer Available, Underground Utilities, Water Available
Community & neighborhood
Security
- Security features: Smoke Detector(s)
Location
- Region: Pendleton
- Subdivision: Crosswind Cottages
HOA & financial
HOA
- Has HOA: Yes
Other
Other facts
- Listing agreement: Exclusive Right To Sell
Price history
| Date | Event | Price |
|---|---|---|
| 5/17/2024 | Sold | $367,500$182/sqft |
Source: | ||
| 4/8/2024 | Pending sale | $367,500$182/sqft |
Source: | ||
| 4/5/2024 | Price change | $367,500-0.1%$182/sqft |
Source: | ||
| 3/4/2024 | Price change | $367,900-7.5%$182/sqft |
Source: | ||
| 2/20/2024 | Price change | $397,900-1%$197/sqft |
Source: | ||
Public tax history
Tax history is unavailable.
Neighborhood: 29670
Nearby schools
GreatSchools rating
- 8/10Pendleton Elementary SchoolGrades: PK-6Distance: 0.8 mi
- 9/10Riverside Middle SchoolGrades: 7-8Distance: 0.8 mi
- 6/10Pendleton High SchoolGrades: 9-12Distance: 2.7 mi
Schools provided by the listing agent
- Elementary: Mount Lebanon
- Middle: Riverside Middl
- High: Pendleton High
Source: WUMLS. This data may not be complete. We recommend contacting the local school district to confirm school assignments for this home.

Get pre-qualified for a loan
At Zillow Home Loans, we can pre-qualify you in as little as 5 minutes with no impact to your credit score.An equal housing lender. NMLS #10287.
Sell for more on Zillow
Get a free Zillow Showcase℠ listing and you could sell for .
$379,200
2% more+ $7,584
With Zillow Showcase(estimated)
$386,784


