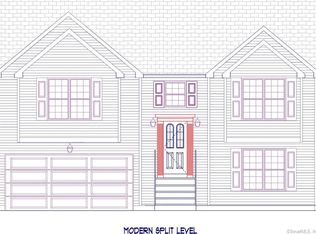Sold for $280,000
$280,000
120 Green Hollow Road, Killingly, CT 06239
3beds
1,120sqft
Single Family Residence
Built in 1987
0.66 Acres Lot
$336,900 Zestimate®
$250/sqft
$2,658 Estimated rent
Home value
$336,900
$320,000 - $354,000
$2,658/mo
Zestimate® history
Loading...
Owner options
Explore your selling options
What's special
More than meets the eye! This home is nestled in the Danielson area of Killingly and features 3+ bedrooms, 1.5 bathrooms, 1,120sqft, .66acres & above ground pool! The covered porch welcomes you in to this remodeled home! Granite kitchen with stainless appliances and new flooring opens to the side deck, ideal for entertaining! Living room with bay window, new flooring & fireplace. 3 bedrooms all with new carpet, fresh paint and the primary suite with remodeled private half bath. Remodeled full bath. Lower level is partially finished with fresh paint, new flooring making this perfect for an office, game room or possible bedrooms. Laundry hook ups are also in the lower level. Easy access to highways (rt 6 & 395), near the RI boarder, shopping & dining!
Zillow last checked: 8 hours ago
Listing updated: April 18, 2024 at 02:06am
Listed by:
Eugene E. Kirouac 860-604-3329,
Premier Re Group LLC 860-335-0681
Bought with:
Jennifer Mahr, RES.0813086
RE/MAX Bell Park Realty
Source: Smart MLS,MLS#: 170615536
Facts & features
Interior
Bedrooms & bathrooms
- Bedrooms: 3
- Bathrooms: 2
- Full bathrooms: 1
- 1/2 bathrooms: 1
Primary bedroom
- Features: Remodeled, Ceiling Fan(s), Wall/Wall Carpet
- Level: Main
- Area: 143 Square Feet
- Dimensions: 11 x 13
Bedroom
- Features: Remodeled, Ceiling Fan(s), Wall/Wall Carpet
- Level: Main
- Area: 100 Square Feet
- Dimensions: 10 x 10
Bedroom
- Features: Remodeled, Ceiling Fan(s), Wall/Wall Carpet
- Level: Main
- Area: 130 Square Feet
- Dimensions: 10 x 13
Primary bathroom
- Features: Remodeled, Half Bath, Vinyl Floor
- Level: Main
Bathroom
- Features: Remodeled, Full Bath, Tub w/Shower, Tile Floor
- Level: Main
Kitchen
- Features: Remodeled, Ceiling Fan(s), Granite Counters, Dining Area, Vinyl Floor
- Level: Main
- Area: 286 Square Feet
- Dimensions: 11 x 26
Living room
- Features: Remodeled, Bay/Bow Window, Ceiling Fan(s), Vinyl Floor
- Level: Main
- Area: 221 Square Feet
- Dimensions: 13 x 17
Other
- Features: Remodeled, Vinyl Floor
- Level: Lower
Other
- Features: Remodeled, Vinyl Floor
- Level: Lower
Heating
- Baseboard, Forced Air, Electric, Wood
Cooling
- Ceiling Fan(s)
Appliances
- Included: Electric Range, Range Hood, Refrigerator, Dishwasher, Electric Water Heater
Features
- Basement: Full,Partially Finished,Concrete,Interior Entry,Liveable Space,Storage Space
- Number of fireplaces: 1
Interior area
- Total structure area: 1,120
- Total interior livable area: 1,120 sqft
- Finished area above ground: 1,120
Property
Parking
- Parking features: Driveway, Off Street, Private, Paved
- Has uncovered spaces: Yes
Features
- Patio & porch: Deck, Porch
- Exterior features: Rain Gutters, Lighting
- Has private pool: Yes
- Pool features: Above Ground
Lot
- Size: 0.66 Acres
- Features: Level
Details
- Parcel number: 1690447
- Zoning: LD
Construction
Type & style
- Home type: SingleFamily
- Architectural style: Ranch
- Property subtype: Single Family Residence
Materials
- Vinyl Siding
- Foundation: Concrete Perimeter
- Roof: Asphalt
Condition
- New construction: No
- Year built: 1987
Utilities & green energy
- Sewer: Septic Tank
- Water: Well
- Utilities for property: Cable Available
Green energy
- Energy generation: Solar
Community & neighborhood
Location
- Region: Killingly
- Subdivision: Danielson
Price history
| Date | Event | Price |
|---|---|---|
| 2/29/2024 | Sold | $280,000+3.7%$250/sqft |
Source: | ||
| 1/14/2024 | Pending sale | $269,900$241/sqft |
Source: | ||
| 12/26/2023 | Listed for sale | $269,900+63.6%$241/sqft |
Source: | ||
| 12/9/2019 | Sold | $165,000+10.1%$147/sqft |
Source: | ||
| 10/25/2019 | Listed for sale | $149,900+12.7%$134/sqft |
Source: eXp Realty #170247420 Report a problem | ||
Public tax history
| Year | Property taxes | Tax assessment |
|---|---|---|
| 2025 | $3,788 +5.1% | $163,000 |
| 2024 | $3,604 +5.1% | $163,000 +38.2% |
| 2023 | $3,429 +6.4% | $117,950 |
Find assessor info on the county website
Neighborhood: 06239
Nearby schools
GreatSchools rating
- 7/10Killingly Memorial SchoolGrades: 2-4Distance: 1.2 mi
- 4/10Killingly Intermediate SchoolGrades: 5-8Distance: 4.2 mi
- 4/10Killingly High SchoolGrades: 9-12Distance: 4.7 mi
Schools provided by the listing agent
- High: Killingly
Source: Smart MLS. This data may not be complete. We recommend contacting the local school district to confirm school assignments for this home.

Get pre-qualified for a loan
At Zillow Home Loans, we can pre-qualify you in as little as 5 minutes with no impact to your credit score.An equal housing lender. NMLS #10287.
