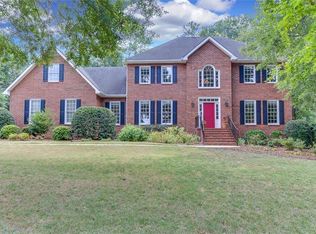Beautiful home close to hospital and downtown Anderson on 1.25 acres and completely remodeled and updated. Five bedrooms and 4.full baths, gourmet kitchen, sunroom, formal dining, private office, workshop, exercise room, flex space, three car garage, double driveways, double staircases, large deck and fenced back yard and the entire property has an underground dog fence. The main level has 2 bedrooms and 2 full baths, upstairs 3 bedrooms and 2 full baths. The basement has a large shop, extra garage and two other rooms that can be used for whatever you may want. An exercise room and media would be a great use for this space. This wonderful property in the heart of Anderson is A MUST SEE!. The spacious floor plan, the huge gourmet kitchen, the peaceful outdoor living space featuring multiple areas for children's play on either side of the huge yard, and the high-end finishes will wow you! Upon entering this beautiful home you will immediately be graciously greeted by the grand staircase and large foyer. wood paneled den/office and lovely dining room. This home easily flows to the large family room and outdoor living space. The large family room boasts a vaulted ceiling, brick fireplace and opens to the rear deck. Just off the family room is the KITCHEN OF YOUR DREAMS with an abundance of custom cabinets and pantry, Wolf appliances, beautiful granite and lots of counter space. with a spacious breakfast area. This home has great natural light, with a cozy sunroom right off the kitchen and large skylightsover the breakfast area. Also off the kitchen is a second staircase and a nice laundry room which features more cabinetry, sink and central-vac hose to help keep your laundry room lint free. The Master wing features a second bedroom and full bath great for nursery or young children. Find your solace in the "master oasis" which features a cozy sitting area, private entrance to the deck, oversized His and Hers walk-ins with custom shelving and luxurious bath with high ceilings, double sinks, beautiful tiled shower and self cleaning spa tub with hydro and chroma therapy. The master bath is amazing and I should warn you once you enter,you may not wantto leave. Upstairs you will find a spacious loft adjoining a second master suite perfect for teens or in-laws, two more gracious bedrooms which share a jack-and-jill bath, both rooms have largeclosets. There is so much storage space in this home including a walk-in attic upstairs and large storage room downstairs. The lower level garage with its own driveway features boat storage, work-out/craft room, possible media or game room and a shop with built-in workbench, perfect for any man. The upper-level garage features ample room for parking as well. This home is perfectly nestled on two lots in a quiet cul-de-sac and is adorned by a "park like" setting with mature landscaping and plantings that can all be enjoyed from the enormous deck with composite finish perfect for entertaining. The property even offers the ideal location for a pool and plenty of recreation area for children of all ages. Come and see all that this spectacular home has to offer!! All of this in wonderful Graylyn Subdivision! HOA is 450 per year.
This property is off market, which means it's not currently listed for sale or rent on Zillow. This may be different from what's available on other websites or public sources.
