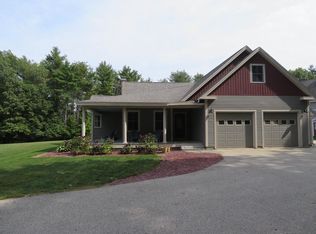Closed
Listed by:
Louise Brochu,
Cameron Prestige, LLC 857-331-5127
Bought with: East Key Realty
$618,557
120 Grapevine Road, Dunbarton, NH 03046
3beds
1,640sqft
Single Family Residence
Built in 2007
5.48 Acres Lot
$648,400 Zestimate®
$377/sqft
$3,078 Estimated rent
Home value
$648,400
$609,000 - $694,000
$3,078/mo
Zestimate® history
Loading...
Owner options
Explore your selling options
What's special
Welcome to your private sanctuary nestled on over 5 acres of pristine countryside, where modern elegance meets natural beauty. This home offers a unique blend of comfort and serenity with its captivating panoramic views visible from the expansive windows. As you approach the property, you'll be immediately struck by the tranquility that surrounds you. The lush, green landscape envelops the home, providing an unparalleled sense of privacy. As you step inside, you'll find an open concept 1st floor with cathedral ceiling. Experience ultimate convenience and comfort with a spacious primary suite conveniently located on the first floor. Wake up to breathtaking views every morning and enjoy the serenity of your surroundings.. The heart of this home is the open-concept fireplaced living area with windows that frame the mesmerizing vistas. Whether you're relaxing in the living room, dining with loved ones, or preparing meals in the kitchen, you'll always be connected to the beauty of nature. Generator hookup, ensuring that you stay comfortable and secure in any weather. Relax on the deck or entertain your friends and family. The possibilities are endless on this sprawling property. Don't miss this rare opportunity to own a secluded country home within 15 minutes of Concord or I-89 and I-93 Delayed showings begin on 4/20/24
Zillow last checked: 8 hours ago
Listing updated: May 31, 2024 at 01:03pm
Listed by:
Louise Brochu,
Cameron Prestige, LLC 857-331-5127
Bought with:
Alex LaChance
East Key Realty
Source: PrimeMLS,MLS#: 4991818
Facts & features
Interior
Bedrooms & bathrooms
- Bedrooms: 3
- Bathrooms: 3
- Full bathrooms: 1
- 3/4 bathrooms: 1
- 1/2 bathrooms: 1
Heating
- Propane, Forced Air
Cooling
- Central Air
Appliances
- Included: Dishwasher, Dryer, Microwave, Refrigerator, Washer, Electric Stove, Electric Water Heater
Features
- Central Vacuum, Cathedral Ceiling(s)
- Flooring: Carpet, Combination, Hardwood, Vinyl
- Basement: Unfinished,Walk-Out Access
- Has fireplace: Yes
- Fireplace features: Gas
Interior area
- Total structure area: 2,234
- Total interior livable area: 1,640 sqft
- Finished area above ground: 1,640
- Finished area below ground: 0
Property
Parking
- Total spaces: 2
- Parking features: Gravel, Underground
- Garage spaces: 2
Features
- Levels: Two
- Stories: 2
Lot
- Size: 5.48 Acres
- Features: Wooded
Details
- Parcel number: DUNBMG4B03L06
- Zoning description: residential
- Other equipment: Standby Generator
Construction
Type & style
- Home type: SingleFamily
- Architectural style: Contemporary
- Property subtype: Single Family Residence
Materials
- Wood Frame, Vinyl Siding
- Foundation: Poured Concrete
- Roof: Architectural Shingle
Condition
- New construction: No
- Year built: 2007
Utilities & green energy
- Electric: 200+ Amp Service
- Sewer: Private Sewer
- Utilities for property: Cable
Community & neighborhood
Location
- Region: Dunbarton
Price history
| Date | Event | Price |
|---|---|---|
| 5/31/2024 | Sold | $618,557+7.6%$377/sqft |
Source: | ||
| 4/23/2024 | Contingent | $575,000$351/sqft |
Source: | ||
| 4/18/2024 | Listed for sale | $575,000+1.8%$351/sqft |
Source: | ||
| 12/22/2023 | Listing removed | -- |
Source: | ||
| 12/8/2023 | Listed for sale | $565,000+318.5%$345/sqft |
Source: | ||
Public tax history
| Year | Property taxes | Tax assessment |
|---|---|---|
| 2024 | $8,130 +4.6% | $308,200 +1.4% |
| 2023 | $7,773 +11.3% | $304,000 |
| 2022 | $6,986 +3.1% | $304,000 |
Find assessor info on the county website
Neighborhood: 03046
Nearby schools
GreatSchools rating
- 5/10Dunbarton Elementary SchoolGrades: K-6Distance: 1.7 mi
- 6/10Bow Memorial SchoolGrades: 5-8Distance: 3.5 mi
- 9/10Bow High SchoolGrades: 9-12Distance: 3.3 mi
Get pre-qualified for a loan
At Zillow Home Loans, we can pre-qualify you in as little as 5 minutes with no impact to your credit score.An equal housing lender. NMLS #10287.
