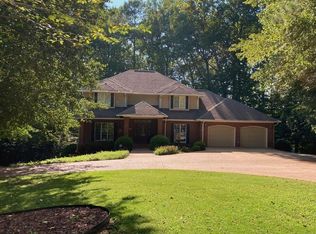Sold for $574,000 on 05/15/25
$574,000
120 Golf View Dr, Cohutta, GA 30710
4beds
3,446sqft
Single Family Residence
Built in 1989
0.85 Acres Lot
$572,100 Zestimate®
$167/sqft
$2,712 Estimated rent
Home value
$572,100
$458,000 - $709,000
$2,712/mo
Zestimate® history
Loading...
Owner options
Explore your selling options
What's special
Stunning 4-Bedroom Home in Highland Forest with Lake Views & Golf Course Access
Welcome to this beautifully maintained 4-bedroom, 3.5-bathroom home in the highly sought-after Highland Forest community. Perfectly positioned adjacent to the #12 green, this home offers breathtaking views of the community lake, creating a serene and picturesque setting.
Step inside to discover a spacious living room filled with natural light, complemented by a cozy den featuring a fireplace—ideal for relaxing evenings. The large office space provides the perfect environment for remote work or study. The main-floor master suite is a true retreat, boasting a recently renovated master bathroom with modern finishes.
Upstairs, you'll find three additional bedrooms, including a Jack and Jill setup that provides both comfort and functionality. The home has been thoughtfully updated with new carpet, fresh paint, and upgraded TRANE air conditioning units for maximum efficiency. A tankless hot water heater ensures endless hot water for your convenience.
Enjoy all the beauty and tranquility of Highland Forest from your backyard, whether you're taking in the lake view, watching golfers on the green, or simply enjoying the peaceful surroundings. Don't miss your chance to make this stunning property your next home—schedule a showing today!
Zillow last checked: 8 hours ago
Listing updated: May 15, 2025 at 01:31pm
Listed by:
Dana Poe 706-581-0997,
Coldwell Banker Kinard Realty - Ga
Bought with:
Judy Digennaro, 282097
K W Cleveland
Source: Greater Chattanooga Realtors,MLS#: 1508357
Facts & features
Interior
Bedrooms & bathrooms
- Bedrooms: 4
- Bathrooms: 4
- Full bathrooms: 3
- 1/2 bathrooms: 1
Heating
- Central
Cooling
- Ceiling Fan(s), Central Air, Multi Units
Appliances
- Included: Tankless Water Heater, Refrigerator, Microwave, Gas Water Heater, Gas Cooktop, Double Oven, Dishwasher, Built-In Gas Range
- Laundry: In Kitchen, Laundry Room, Main Level
Features
- Breakfast Bar, Breakfast Nook, Ceiling Fan(s), Granite Counters, Pantry, Separate Dining Room, Separate Shower, Walk-In Closet(s)
- Flooring: Carpet, Ceramic Tile, Hardwood
- Windows: Double Pane Windows, Vinyl Frames
- Has basement: No
- Has fireplace: Yes
- Fireplace features: Den
Interior area
- Total structure area: 3,446
- Total interior livable area: 3,446 sqft
- Finished area above ground: 3,446
Property
Parking
- Total spaces: 2
- Parking features: Concrete, Driveway, Garage, Garage Door Opener, Garage Faces Front
- Attached garage spaces: 2
Features
- Levels: Two
- Stories: 2
- Patio & porch: Porch - Covered, Rear Porch
- Exterior features: Playground, Rain Gutters
- Pool features: Association
- Spa features: None
- Fencing: None
- Has view: Yes
- View description: Golf Course, Pond
- Has water view: Yes
- Water view: Pond
- Waterfront features: Pond
Lot
- Size: 0.85 Acres
- Features: Gentle Sloping, Irregular Lot, Landscaped, On Golf Course
Details
- Parcel number: 1119102028
- Special conditions: Standard
Construction
Type & style
- Home type: SingleFamily
- Architectural style: Other
- Property subtype: Single Family Residence
Materials
- Brick, Vinyl Siding
- Foundation: Brick/Mortar
- Roof: Asphalt,Shingle
Condition
- Updated/Remodeled
- New construction: No
- Year built: 1989
Utilities & green energy
- Sewer: Septic Tank
- Water: Public
- Utilities for property: Cable Connected, Electricity Connected, Propane
Community & neighborhood
Security
- Security features: Closed Circuit Camera(s), Smoke Detector(s)
Community
- Community features: Clubhouse, Golf, Pond
Location
- Region: Cohutta
- Subdivision: Highland Forest
HOA & financial
HOA
- Has HOA: Yes
- HOA fee: $395 annually
- Amenities included: Clubhouse, Golf Course, Jogging Path, Maintenance Grounds, Pool
- Services included: Maintenance Grounds
Other
Other facts
- Listing terms: Cash,Conventional,FHA,VA Loan
- Road surface type: Asphalt
Price history
| Date | Event | Price |
|---|---|---|
| 5/15/2025 | Sold | $574,000-2.3%$167/sqft |
Source: Greater Chattanooga Realtors #1508357 | ||
| 4/11/2025 | Pending sale | $587,500$170/sqft |
Source: | ||
| 3/29/2025 | Price change | $587,500-1.3%$170/sqft |
Source: Greater Chattanooga Realtors #1508357 | ||
| 2/27/2025 | Listed for sale | $595,000+105.5%$173/sqft |
Source: | ||
| 7/5/2016 | Listing removed | $289,500$84/sqft |
Source: Coldwell Banker Kinard Realty - Dalton #107054 | ||
Public tax history
| Year | Property taxes | Tax assessment |
|---|---|---|
| 2024 | $4,282 +15.6% | $167,242 +25.5% |
| 2023 | $3,704 +14.9% | $133,248 +22% |
| 2022 | $3,223 -2.8% | $109,222 |
Find assessor info on the county website
Neighborhood: 30710
Nearby schools
GreatSchools rating
- 5/10Varnell Elementary SchoolGrades: K-5Distance: 0.9 mi
- 6/10North Whitfield Middle SchoolGrades: 6-8Distance: 2.5 mi
- 7/10Coahulla Creek High SchoolGrades: 9-12Distance: 2.5 mi
Schools provided by the listing agent
- Elementary: Varnell Elementary
- Middle: North Whitfield Middle
- High: Coahulla Creek
Source: Greater Chattanooga Realtors. This data may not be complete. We recommend contacting the local school district to confirm school assignments for this home.

Get pre-qualified for a loan
At Zillow Home Loans, we can pre-qualify you in as little as 5 minutes with no impact to your credit score.An equal housing lender. NMLS #10287.
Sell for more on Zillow
Get a free Zillow Showcase℠ listing and you could sell for .
$572,100
2% more+ $11,442
With Zillow Showcase(estimated)
$583,542