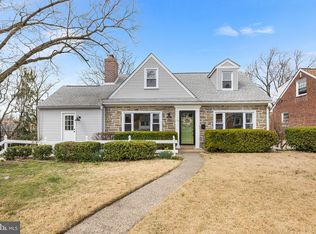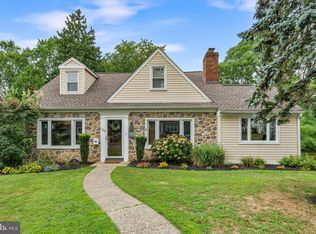Sold for $530,000
$530,000
120 Golf Hills Rd, Havertown, PA 19083
3beds
1,675sqft
Single Family Residence
Built in 1955
8,276 Square Feet Lot
$631,000 Zestimate®
$316/sqft
$3,159 Estimated rent
Home value
$631,000
$599,000 - $669,000
$3,159/mo
Zestimate® history
Loading...
Owner options
Explore your selling options
What's special
Lovely stone front cape home, 3 beds and 2 baths in a highly desirable Paddock Farms location. Roof and gutters new in 2022. Enter into the open layout, main floor with a spacious and bright living room with gas fireplace and hardwood flooring. Bonus room on the main floor featuring a large den to the right with a loft area. Dining room space which has been opened to the kitchen, with a granite breakfast bar with seating. Kitchen with stainless steel appliances (Refrigerator and oven/cooktop new in 2020), granite and tile counters, gas cooking and a sliding glass door to the oversized deck to entertain. Versatile main level bedroom with ceiling fan. Main floor full bathroom. Deck overlooks the rear yard which has space to play and garden. Central air. Upstairs to the right you will find a large bedroom with ceiling fan, several closets and an extra nook with window which can be used as a walk-in closet. Modern hall bathroom updated in 2012. And the 3rd large bedroom is upstairs. Walk out basement with room for a lower level den with built-ins and storage. Laundry area, mechanicals and storage closet. Attached garage. Windows replaced during seller’s ownership and plantation shutters added in 2020. Close and convenient to highways, schools, parks, shopping, restaurants, transportation, and the airport. Close proximity to the Havertown YMCA, Paddock Park and the Haverford school district schools.
Zillow last checked: 8 hours ago
Listing updated: July 12, 2023 at 05:02pm
Listed by:
Jason Solovitz 610-308-9114,
Compass RE
Bought with:
Joe Milani, RS320546
Long & Foster Real Estate, Inc.
Source: Bright MLS,MLS#: PADE2047662
Facts & features
Interior
Bedrooms & bathrooms
- Bedrooms: 3
- Bathrooms: 2
- Full bathrooms: 2
- Main level bathrooms: 1
- Main level bedrooms: 1
Basement
- Area: 0
Heating
- Hot Water, Natural Gas
Cooling
- Central Air, Electric
Appliances
- Included: Gas Water Heater
- Laundry: Lower Level
Features
- Flooring: Hardwood, Ceramic Tile
- Basement: Full
- Number of fireplaces: 1
Interior area
- Total structure area: 1,675
- Total interior livable area: 1,675 sqft
- Finished area above ground: 1,675
- Finished area below ground: 0
Property
Parking
- Total spaces: 4
- Parking features: Garage Faces Rear, Other, Attached, Driveway
- Attached garage spaces: 1
- Uncovered spaces: 3
Accessibility
- Accessibility features: None
Features
- Levels: One and One Half
- Stories: 1
- Patio & porch: Deck
- Pool features: None
Lot
- Size: 8,276 sqft
- Dimensions: 65.00 x 134.00
Details
- Additional structures: Above Grade, Below Grade
- Parcel number: 22040040900
- Zoning: RESID
- Special conditions: Standard
Construction
Type & style
- Home type: SingleFamily
- Architectural style: Cape Cod
- Property subtype: Single Family Residence
Materials
- Stone, Stucco
- Foundation: Block
Condition
- New construction: No
- Year built: 1955
Utilities & green energy
- Sewer: Public Sewer
- Water: Public
Community & neighborhood
Location
- Region: Havertown
- Subdivision: Paddock Farms
- Municipality: HAVERFORD TWP
Other
Other facts
- Listing agreement: Exclusive Agency
- Ownership: Fee Simple
Price history
| Date | Event | Price |
|---|---|---|
| 7/12/2023 | Sold | $530,000+6.2%$316/sqft |
Source: | ||
| 6/5/2023 | Pending sale | $499,000$298/sqft |
Source: | ||
| 6/2/2023 | Listed for sale | $499,000+86.5%$298/sqft |
Source: | ||
| 5/21/2003 | Sold | $267,500+72.6%$160/sqft |
Source: Public Record Report a problem | ||
| 7/3/1996 | Sold | $155,000$93/sqft |
Source: Public Record Report a problem | ||
Public tax history
| Year | Property taxes | Tax assessment |
|---|---|---|
| 2025 | $9,299 +6.2% | $340,450 |
| 2024 | $8,754 +2.9% | $340,450 |
| 2023 | $8,505 +2.4% | $340,450 |
Find assessor info on the county website
Neighborhood: 19083
Nearby schools
GreatSchools rating
- 8/10Coopertown El SchoolGrades: K-5Distance: 1.5 mi
- 9/10Haverford Middle SchoolGrades: 6-8Distance: 1.1 mi
- 10/10Haverford Senior High SchoolGrades: 9-12Distance: 1.3 mi
Schools provided by the listing agent
- District: Haverford Township
Source: Bright MLS. This data may not be complete. We recommend contacting the local school district to confirm school assignments for this home.
Get a cash offer in 3 minutes
Find out how much your home could sell for in as little as 3 minutes with a no-obligation cash offer.
Estimated market value$631,000
Get a cash offer in 3 minutes
Find out how much your home could sell for in as little as 3 minutes with a no-obligation cash offer.
Estimated market value
$631,000

