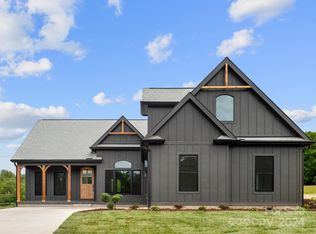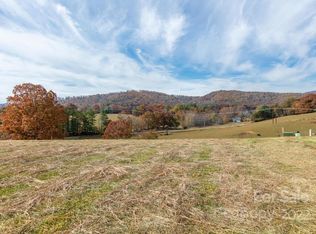Closed
$1,172,500
120 Golden Pasture Dr, Fletcher, NC 28732
3beds
4,043sqft
Single Family Residence
Built in 2024
0.96 Acres Lot
$1,118,900 Zestimate®
$290/sqft
$5,247 Estimated rent
Home value
$1,118,900
$1.01M - $1.24M
$5,247/mo
Zestimate® history
Loading...
Owner options
Explore your selling options
What's special
Welcome to this beautiful new construction home where natures beauty and peacefulness meets the convenience of Asheville, NC. All of your every day living needs are available on the main level. The kitchen is masterfully designed with a large island and walk in pantry. There are two bedrooms on the main level including the primary suite and a guest bedroom with full bath. Other features on the main level include an office, half bath, stone fireplace, two car garage, laundry and mud room. If you need more space, the basement level is expansive with a full second kitchen and living area. There are two bedrooms and two full baths downstairs with many other multi purpose rooms plus storage. There are three covered porches, the main level porch is equipped with a fireplace and the best views. Additional bonus space above the garage. House has a 3 bedroom septic permit and can only be advertised as 3 bedrooms. Agent is part owner of house.
Zillow last checked: 8 hours ago
Listing updated: June 20, 2024 at 01:09pm
Listing Provided by:
Mitch Miller mitch@mountainoakproperties.com,
Mountain Oak Properties
Bought with:
Travis Price
Mosaic Community Lifestyle Realty
Source: Canopy MLS as distributed by MLS GRID,MLS#: 4118884
Facts & features
Interior
Bedrooms & bathrooms
- Bedrooms: 3
- Bathrooms: 5
- Full bathrooms: 4
- 1/2 bathrooms: 1
- Main level bedrooms: 2
Primary bedroom
- Features: Vaulted Ceiling(s), Walk-In Closet(s)
- Level: Main
Bedroom s
- Level: Main
Bedroom s
- Level: Basement
Bathroom full
- Level: Main
Bathroom full
- Level: Main
Bathroom half
- Level: Main
Bathroom full
- Level: Basement
Bathroom full
- Level: Basement
Other
- Level: Basement
Other
- Level: Basement
Bonus room
- Level: Upper
Dining area
- Level: Main
Exercise room
- Level: Basement
Family room
- Level: Basement
Kitchen
- Features: Kitchen Island, Open Floorplan, Walk-In Pantry
- Level: Main
Laundry
- Level: Main
Living room
- Features: Open Floorplan, Vaulted Ceiling(s)
- Level: Main
Other
- Level: Main
Office
- Level: Main
Heating
- Central, Ductless, Heat Pump, Propane
Cooling
- Central Air, Ductless, Heat Pump
Appliances
- Included: Bar Fridge, Dishwasher, Disposal, Electric Oven, Electric Range, Exhaust Hood, Gas Oven, Gas Range, Gas Water Heater, Microwave, Refrigerator, Tankless Water Heater
- Laundry: Laundry Room
Features
- Kitchen Island, Open Floorplan, Storage, Vaulted Ceiling(s)(s), Walk-In Closet(s), Walk-In Pantry
- Flooring: Tile, Wood
- Basement: Finished,Walk-Up Access
- Fireplace features: Living Room, Porch, Propane
Interior area
- Total structure area: 2,221
- Total interior livable area: 4,043 sqft
- Finished area above ground: 2,221
- Finished area below ground: 1,822
Property
Parking
- Total spaces: 2
- Parking features: Attached Garage, Garage on Main Level
- Attached garage spaces: 2
Features
- Levels: 1 Story/F.R.O.G.
- Patio & porch: Covered, Front Porch, Rear Porch
- Has view: Yes
- View description: Long Range, Mountain(s), Year Round
- Waterfront features: Creek/Stream
Lot
- Size: 0.96 Acres
- Features: Private, Views
Details
- Parcel number: 967552126000000
- Zoning: OU
- Special conditions: Standard
Construction
Type & style
- Home type: SingleFamily
- Property subtype: Single Family Residence
Materials
- Fiber Cement, Stone
- Foundation: Crawl Space
- Roof: Shingle
Condition
- New construction: Yes
- Year built: 2024
Utilities & green energy
- Sewer: Septic Installed
- Water: Well
- Utilities for property: Cable Available, Fiber Optics, Propane, Underground Utilities
Community & neighborhood
Location
- Region: Fletcher
- Subdivision: Hidden Meadows Of Cane Creek
HOA & financial
HOA
- Has HOA: Yes
- HOA fee: $1,000 annually
- Association name: HMCC POA
Other
Other facts
- Listing terms: Cash,Conventional
- Road surface type: Concrete, Paved
Price history
| Date | Event | Price |
|---|---|---|
| 6/20/2024 | Sold | $1,172,500-5.1%$290/sqft |
Source: | ||
| 4/25/2024 | Listed for sale | $1,235,000+1664.3%$305/sqft |
Source: | ||
| 2/21/2023 | Sold | $70,000$17/sqft |
Source: Public Record | ||
Public tax history
| Year | Property taxes | Tax assessment |
|---|---|---|
| 2024 | $2,994 +236.9% | $441,800 +219.7% |
| 2023 | $889 | $138,200 |
Find assessor info on the county website
Neighborhood: 28732
Nearby schools
GreatSchools rating
- 7/10Fairview ElementaryGrades: K-5Distance: 2.7 mi
- 7/10Cane Creek MiddleGrades: 6-8Distance: 0.8 mi
- 7/10A C Reynolds HighGrades: PK,9-12Distance: 4.2 mi
Schools provided by the listing agent
- Elementary: Fairview
- Middle: Cane Creek
- High: AC Reynolds
Source: Canopy MLS as distributed by MLS GRID. This data may not be complete. We recommend contacting the local school district to confirm school assignments for this home.
Get a cash offer in 3 minutes
Find out how much your home could sell for in as little as 3 minutes with a no-obligation cash offer.
Estimated market value
$1,118,900
Get a cash offer in 3 minutes
Find out how much your home could sell for in as little as 3 minutes with a no-obligation cash offer.
Estimated market value
$1,118,900


