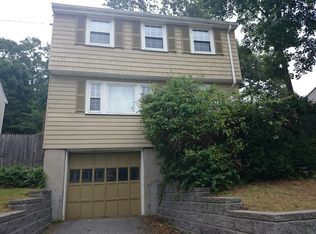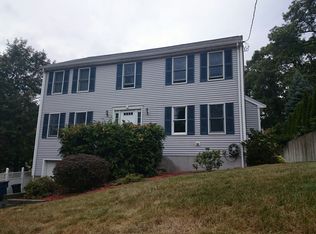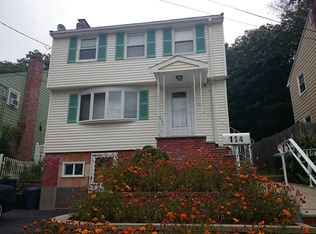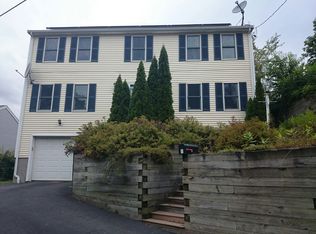NEW PRICE Lovely perennial plantings welcome you to this charming Cape with a large back yard offering more gardening opportunities, Beautiful Living Room with Fireplace, Formal Dining Room,, updated Kitchen with room for a table. Sunny Family Room with bookcases adjoins a private patio. One Bedroom and updated full Bath on the first floor. Upstairs are two generous sized Bedrooms with skylights and good closet space and another full Bath. Full Basement offers workshop space and direct entrance to the Garage. Excellent convenient location near bus line, highways, shopping. Gas available on the street per National Grid work bench in lower level to stay
This property is off market, which means it's not currently listed for sale or rent on Zillow. This may be different from what's available on other websites or public sources.



