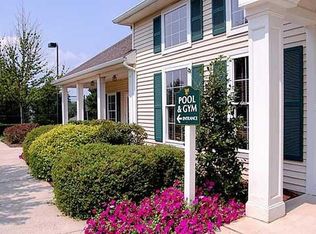Sold for $505,000
$505,000
120 Glen Ridge Road, Hamden, CT 06518
3beds
2,243sqft
Single Family Residence
Built in 2001
0.33 Acres Lot
$543,600 Zestimate®
$225/sqft
$3,689 Estimated rent
Home value
$543,600
$495,000 - $598,000
$3,689/mo
Zestimate® history
Loading...
Owner options
Explore your selling options
What's special
Welcome home to this beautiful colonial located on a Cul-De-Sac just 15 min. to Yale, 10 min to Quinnipiac.The minute you walk in this sun drenched 4 BR 2.5 bath amazing 2243 sq ft house, you will know you're home. Huge great room with cathedral ceiling greet you with grand staircase. Venture past the kitchen and a fireplace opens to an oversized family room, newer stainless appliances in the kitchen with tons of natural light beaming through the French doors leading to the large deck. Formal dining room overlooks koi pond filled with auto feeder and Koi fish. Enormous primary bedroom on 2fl with bathroom and walk in closet. The 2nd floor landing is where you will find brand new hardwood floors and the closet for laundry. There is a huge basement if you need more space. 2 car garage, Gas heat, Central Air, With plenty of living space, this home is perfect for entertaining. House is automated so lights are programmed. whole home air purifier installed in heat/central air system. Enjoy the nearby shopping, dining, bus & library. This is a 4 bedroom home- the MLS records are incorrect and will not allow the correction, shown as a office in description
Zillow last checked: 8 hours ago
Listing updated: October 01, 2024 at 02:30am
Listed by:
Mike Robinson 203-650-0492,
Century 21 AllPoints Realty 203-378-0210
Bought with:
Pablo Miranda, RES.0816444
Yellowbrick Real Estate LLC
Source: Smart MLS,MLS#: 24007326
Facts & features
Interior
Bedrooms & bathrooms
- Bedrooms: 3
- Bathrooms: 3
- Full bathrooms: 2
- 1/2 bathrooms: 1
Primary bedroom
- Level: Upper
Bedroom
- Level: Upper
Bedroom
- Level: Upper
Dining room
- Level: Main
Kitchen
- Level: Main
Living room
- Level: Main
Office
- Level: Upper
Heating
- Forced Air, Natural Gas
Cooling
- Ceiling Fan(s), Central Air
Appliances
- Included: Oven/Range, Microwave, Refrigerator, Dishwasher, Water Heater
- Laundry: Upper Level
Features
- Wired for Data, Smart Thermostat
- Windows: Thermopane Windows
- Basement: Full,Unfinished,Interior Entry,Walk-Out Access,Concrete
- Attic: Storage,Pull Down Stairs
- Number of fireplaces: 1
Interior area
- Total structure area: 2,243
- Total interior livable area: 2,243 sqft
- Finished area above ground: 2,243
Property
Parking
- Total spaces: 2
- Parking features: Attached
- Attached garage spaces: 2
Lot
- Size: 0.33 Acres
- Features: Dry, Cul-De-Sac
Details
- Parcel number: 2175953
- Zoning: R4
Construction
Type & style
- Home type: SingleFamily
- Architectural style: Colonial
- Property subtype: Single Family Residence
Materials
- Vinyl Siding
- Foundation: Concrete Perimeter
- Roof: Asphalt
Condition
- New construction: No
- Year built: 2001
Utilities & green energy
- Sewer: Public Sewer
- Water: Public
Green energy
- Energy efficient items: Thermostat, Ridge Vents, Windows
- Energy generation: Solar
Community & neighborhood
Security
- Security features: Security System
Location
- Region: Hamden
Price history
| Date | Event | Price |
|---|---|---|
| 6/20/2024 | Sold | $505,000+1%$225/sqft |
Source: | ||
| 4/15/2024 | Listed for sale | $500,000+4.2%$223/sqft |
Source: | ||
| 5/11/2023 | Listing removed | -- |
Source: | ||
| 4/29/2023 | Listed for sale | $479,900+100%$214/sqft |
Source: | ||
| 5/24/2001 | Sold | $239,900$107/sqft |
Source: Public Record Report a problem | ||
Public tax history
| Year | Property taxes | Tax assessment |
|---|---|---|
| 2025 | $16,052 +32.3% | $309,400 +41.8% |
| 2024 | $12,137 -1.4% | $218,260 |
| 2023 | $12,305 +1.6% | $218,260 |
Find assessor info on the county website
Neighborhood: 06518
Nearby schools
GreatSchools rating
- 5/10West Woods SchoolGrades: K-6Distance: 3.1 mi
- 4/10Hamden Middle SchoolGrades: 7-8Distance: 0.6 mi
- 4/10Hamden High SchoolGrades: 9-12Distance: 1.6 mi
Schools provided by the listing agent
- High: Hamden
Source: Smart MLS. This data may not be complete. We recommend contacting the local school district to confirm school assignments for this home.

Get pre-qualified for a loan
At Zillow Home Loans, we can pre-qualify you in as little as 5 minutes with no impact to your credit score.An equal housing lender. NMLS #10287.
