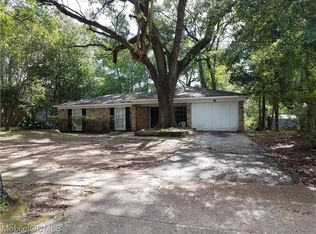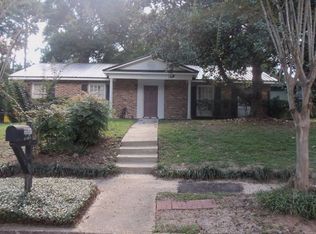This tree shaded comfortable brick home is about two blocks from the University of South Alabama and is in a perfect location for students or professionals. Sit on the covered front porch with a cool glass of tea and watch the sun set. Invite family and friends into the nice sized living room where natural light spills in on the hardwood floors and the game can be enjoyed. The living room is open to the dining room if formal entertaining is on the menu. If not, this would be the perfect spot for an office or game room. Just off the dining room is a sparkling white kitchen with a breakfast bar, lots of counter space, a pantry and a gas stove. The kitchen is open to the oversized breakfast area where casual meals can be enjoyed while events of the day can be shared. The master bedroom is nice sized and provides a great place to relax at the end of the day. There is an adjoining bath with a tub/shower combination compete with pretty white tile extending to the ceiling and a walk in closet. There are two guest bedrooms with nice sized closets and a hall bath convenient to the guest bedrooms. There is no carpet in this home making cleaning a breeze. Just off the kitchen is a large laundry room with extra shelving. Step out the back door to the large patio where an evening cook out with family and friends can be enjoyed or sit and enjoy the evening breezes. The backyard is a delight with several mature flowering, fruit and shade trees. It is completely fenced providing an air of seclusion and exudes peace. The storage building is a perfect space for lawn and garden equipment. Come visit and make 120 Glen Oaks Road your new address.
This property is off market, which means it's not currently listed for sale or rent on Zillow. This may be different from what's available on other websites or public sources.


