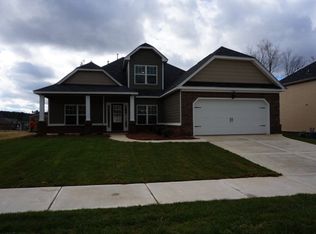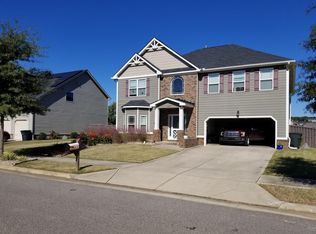Gorgeous Home with a Hardy Craftsman Exterior and Contemporary Architecture inside that will simply WOW!! The Soaring 20 ft Great Room w/Stone Fireplace and Rail Overlook will leave you Breathless!! The Decorative Staircase; split for a gentle descent & landing halfway, makes a beautiful statement from 2-story foyer. The main level living areas are open to each other & yet defined w/arches, coffered ceilings, & other interesting features. Upstairs; convenient Laundry Room w/floor drain for safety, Split Bdrm layout & All Bedrooms have 9-12ft Tree-lined Sidewalks,Greeneway Walk/Bike/Nature Trails coming. Only 10 min to Hospital Dist,15 min to Mall, & 20 min to Ft Gordon.
This property is off market, which means it's not currently listed for sale or rent on Zillow. This may be different from what's available on other websites or public sources.


