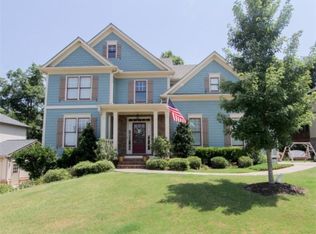Closed
$746,250
120 Generals Pl, Canton, GA 30114
6beds
4,592sqft
Single Family Residence
Built in 2006
0.27 Acres Lot
$737,500 Zestimate®
$163/sqft
$4,408 Estimated rent
Home value
$737,500
$686,000 - $789,000
$4,408/mo
Zestimate® history
Loading...
Owner options
Explore your selling options
What's special
Live the lifestyle you've been dreaming of in the highly sought-after River Green community. This beautiful 6-bedroom, 5-bath home is more than just a place to live it's where memories are made. With new carpet and fresh paint it is truly move-in ready and waiting for your next chapter. Enjoy the freedom of space and flexibility with a fully finished basement, complete with a home gym, a spacious living area, and a second full-size kitchen is perfect for hosting family, entertaining friends, or creating a private retreat for extended guests. Virtually staged photos included. The main level is ideal for everyday living and gathering, featuring an open-concept layout that flows from the inviting family room to the bright, functional kitchen and a cozy den with a fireplace. A guest suite on this level ensures comfort and privacy for visitors. Upstairs, the oversized owner's suite is your personal haven with a huge walk-in closet that connects directly to the laundry room making daily routines a breeze. Step outside to your own private resort. The backyard is a tranquil oasis with a heated saltwater pool, built-in jetted hot tub, and professionally designed landscaping enhanced by elegant night lighting perfect for relaxing evenings or weekend gatherings. The level driveway and 3-car garage offer ease, space, and ample storage, while the home's location within River Green places you in a vibrant, active community known for its walking trails, clubhouse, tennis courts, and top-rated schools. Just minutes from downtown Canton, you're close to shopping, dining, and everything else you needCowithout ever feeling far from nature and peace. This isn't just a home. It's a lifestyle comfortable, connected, and designed for the way you live today. Homes with these features and this kind of community connection are rare, making this an opportunity you don't want to miss.
Zillow last checked: 8 hours ago
Listing updated: July 08, 2025 at 11:39am
Listed by:
Alicia Austhof 404-242-5335,
Atlanta Communities
Bought with:
Karen M Lance, 243280
BHGRE Metro Brokers
Source: GAMLS,MLS#: 10506598
Facts & features
Interior
Bedrooms & bathrooms
- Bedrooms: 6
- Bathrooms: 5
- Full bathrooms: 5
- Main level bathrooms: 1
- Main level bedrooms: 1
Kitchen
- Features: Breakfast Area, Breakfast Bar, Pantry, Solid Surface Counters
Heating
- Central, Natural Gas
Cooling
- Central Air, Electric
Appliances
- Included: Dishwasher, Disposal, Double Oven
- Laundry: Upper Level
Features
- Double Vanity
- Flooring: Carpet, Hardwood, Tile
- Windows: Double Pane Windows
- Basement: Bath Finished,Exterior Entry,Finished
- Attic: Pull Down Stairs
- Number of fireplaces: 3
- Fireplace features: Basement, Gas Log, Gas Starter, Living Room
- Common walls with other units/homes: No Common Walls
Interior area
- Total structure area: 4,592
- Total interior livable area: 4,592 sqft
- Finished area above ground: 3,387
- Finished area below ground: 1,205
Property
Parking
- Parking features: Garage, Garage Door Opener, Kitchen Level, Parking Pad, Side/Rear Entrance
- Has garage: Yes
- Has uncovered spaces: Yes
Features
- Levels: Two
- Stories: 2
- Patio & porch: Deck
- Has private pool: Yes
- Pool features: Salt Water
- Fencing: Back Yard,Fenced,Privacy,Wood
- Waterfront features: No Dock Or Boathouse
- Body of water: None
Lot
- Size: 0.27 Acres
- Features: Private
- Residential vegetation: Wooded
Details
- Parcel number: 14N12J 011
Construction
Type & style
- Home type: SingleFamily
- Architectural style: Traditional
- Property subtype: Single Family Residence
Materials
- Brick, Concrete
- Roof: Other
Condition
- Resale
- New construction: No
- Year built: 2006
Utilities & green energy
- Electric: 220 Volts
- Sewer: Public Sewer
- Water: Public
- Utilities for property: Cable Available, Electricity Available, Natural Gas Available, Phone Available, Sewer Available, Underground Utilities, Water Available
Community & neighborhood
Security
- Security features: Smoke Detector(s)
Community
- Community features: Clubhouse, Fitness Center, Playground, Pool, Sidewalks, Tennis Court(s), Walk To Schools, Near Shopping
Location
- Region: Canton
- Subdivision: River Green
HOA & financial
HOA
- Has HOA: Yes
- HOA fee: $1,200 annually
- Services included: Maintenance Grounds, Swimming, Tennis
Other
Other facts
- Listing agreement: Exclusive Right To Sell
- Listing terms: Cash,Conventional
Price history
| Date | Event | Price |
|---|---|---|
| 7/7/2025 | Sold | $746,250-1.8%$163/sqft |
Source: | ||
| 6/4/2025 | Pending sale | $760,000$166/sqft |
Source: | ||
| 5/1/2025 | Price change | $760,000-5%$166/sqft |
Source: | ||
| 4/23/2025 | Listed for sale | $800,000+0%$174/sqft |
Source: | ||
| 4/22/2025 | Listing removed | $799,900$174/sqft |
Source: | ||
Public tax history
| Year | Property taxes | Tax assessment |
|---|---|---|
| 2024 | $7,082 +9.5% | $266,480 +9.5% |
| 2023 | $6,467 +19.1% | $243,360 +21.9% |
| 2022 | $5,432 +7.3% | $199,680 +16.5% |
Find assessor info on the county website
Neighborhood: 30114
Nearby schools
GreatSchools rating
- 8/10J. Knox Elementary SchoolGrades: PK-5Distance: 1 mi
- 7/10Teasley Middle SchoolGrades: 6-8Distance: 4.3 mi
- 7/10Cherokee High SchoolGrades: 9-12Distance: 2.5 mi
Schools provided by the listing agent
- Elementary: Knox
- Middle: Teasley
- High: Cherokee
Source: GAMLS. This data may not be complete. We recommend contacting the local school district to confirm school assignments for this home.
Get a cash offer in 3 minutes
Find out how much your home could sell for in as little as 3 minutes with a no-obligation cash offer.
Estimated market value$737,500
Get a cash offer in 3 minutes
Find out how much your home could sell for in as little as 3 minutes with a no-obligation cash offer.
Estimated market value
$737,500

