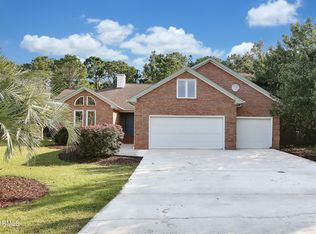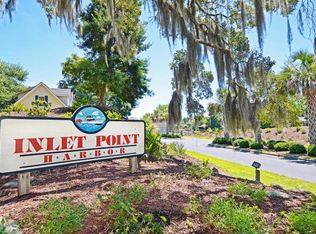Sold for $1,575,000 on 11/03/23
$1,575,000
120 Gazebo Court, Wilmington, NC 28409
5beds
3,886sqft
Single Family Residence
Built in 2020
0.32 Acres Lot
$1,582,900 Zestimate®
$405/sqft
$5,771 Estimated rent
Home value
$1,582,900
$1.46M - $1.69M
$5,771/mo
Zestimate® history
Loading...
Owner options
Explore your selling options
What's special
Welcome to 120 Gazebo Court, located in the gated Intracoastal Waterway community of Inlet Point Harbor, just minutes from Carolina Beach. This 2020 custom built home comes with a 35 foot boat slip with electric power and water and it is the personal home of the builder. The list of upgrades is lengthy - 5 bedrooms, 4 full baths, 10 foot ceilings throughout the first floor, massive closet and storage space, easy care LVP flooring, a chef's kitchen with gas cooktop, wall oven, island with extra storage, and a huge walk in pantry. The living space has a gas log fireplace and extra wide sliders that open to the huge sunroom, the sumptuous saltwater inground pool, and private fenced in back yard. On the first floor the primary suite has a generous walk in closet with custom built in shelving, a double basin vanity, tile walk in shower and soaking tub in the bath. Another bedroom, a laundry room and mudroom complete with built in storage round out the first floor. Also on the first floor the large playroom could easily be a 6th bedroom or home office. Upstairs, you'll find 9 foot ceilings, 3 more bedrooms, each with walk-in closets, a game/media room, and 2 full baths. This home also features a tankless water heater and a roomy 2 car garage for your vehicles and more. The marina pathway to your 35 foot boat slip is right out your front door. Coastal living doesn't get any better than this!
Zillow last checked: 8 hours ago
Listing updated: November 03, 2023 at 12:46pm
Listed by:
Greg Barber 910-228-7925,
Barber Realty Group Inc.
Bought with:
Karen B Berry, 177224
BlueCoast Realty Corporation
Source: Hive MLS,MLS#: 100394887 Originating MLS: Cape Fear Realtors MLS, Inc.
Originating MLS: Cape Fear Realtors MLS, Inc.
Facts & features
Interior
Bedrooms & bathrooms
- Bedrooms: 5
- Bathrooms: 4
- Full bathrooms: 4
Primary bedroom
- Level: Main
- Dimensions: 14 x 14
Bedroom 2
- Level: Main
- Dimensions: 13.4 x 17.7
Bedroom 3
- Level: Main
- Dimensions: 11.3 x 11
Bedroom 4
- Level: Second
- Dimensions: 11.8 x 14.9
Bedroom 5
- Level: Second
- Dimensions: 11.9 x 13.11
Bedroom 6
- Level: Second
- Dimensions: 13.11 x 11.6
Dining room
- Level: Main
- Dimensions: 11.7 x 13.11
Kitchen
- Level: Main
- Dimensions: 11.1 x 16.4
Laundry
- Level: Main
- Dimensions: 9.5 x 6.11
Living room
- Level: Main
- Dimensions: 19 x 20
Media room
- Level: Second
- Dimensions: 17.1 x 13.7
Heating
- Heat Pump, Electric
Cooling
- Central Air, Heat Pump
Appliances
- Included: Vented Exhaust Fan, Gas Cooktop, Built-In Microwave, Refrigerator, Disposal, Dishwasher, Wall Oven
- Laundry: Laundry Room
Features
- Master Downstairs, Walk-in Closet(s), High Ceilings, Entrance Foyer, Mud Room, Kitchen Island, Ceiling Fan(s), Pantry, Walk-in Shower, Blinds/Shades, Gas Log, Walk-In Closet(s)
- Flooring: Carpet, LVT/LVP, Tile
- Has fireplace: Yes
- Fireplace features: Gas Log
Interior area
- Total structure area: 3,886
- Total interior livable area: 3,886 sqft
Property
Parking
- Total spaces: 2
- Parking features: Garage Door Opener, Off Street, Paved
Features
- Levels: Two
- Stories: 2
- Patio & porch: Covered, Patio, Porch, Screened
- Exterior features: Outdoor Shower, Irrigation System, Gas Log
- Pool features: In Ground
- Fencing: Back Yard,Metal/Ornamental
- Waterfront features: Bulkhead, Deeded Water Access, Deeded Water Rights, Water Access Comm, Boat Dock, Boat Slip
Lot
- Size: 0.32 Acres
- Dimensions: 91 x 173 x 91 x 150
- Features: Boat Dock, Boat Slip, Bulkhead, Deeded Water Access, Deeded Water Rights, Water Access Comm
Details
- Parcel number: R08510009007000
- Zoning: R 15
- Special conditions: Standard
Construction
Type & style
- Home type: SingleFamily
- Property subtype: Single Family Residence
Materials
- Shake Siding, Fiber Cement
- Foundation: Raised, Slab
- Roof: Shingle
Condition
- New construction: No
- Year built: 2020
Utilities & green energy
- Water: Public
- Utilities for property: Water Available
Community & neighborhood
Security
- Security features: Smoke Detector(s)
Location
- Region: Wilmington
- Subdivision: Inlet Point Harbor
HOA & financial
HOA
- Has HOA: Yes
- HOA fee: $3,029 monthly
- Amenities included: Waterfront Community, Boat Slip - Assigned, Gated, Maintenance Common Areas, Management, Street Lights, Trash
- Association name: Priestly Management
- Association phone: 509-7276
- Second HOA fee: $1,278 monthly
- Second association name: Priestly Management
- Second association phone: 509-7276
Other
Other facts
- Listing agreement: Exclusive Right To Sell
- Listing terms: Cash,Conventional
- Road surface type: Paved
Price history
| Date | Event | Price |
|---|---|---|
| 11/3/2023 | Sold | $1,575,000-3.1%$405/sqft |
Source: | ||
| 8/21/2023 | Pending sale | $1,625,000$418/sqft |
Source: | ||
| 8/11/2023 | Price change | $1,625,000-3%$418/sqft |
Source: | ||
| 7/17/2023 | Listed for sale | $1,675,000+668.3%$431/sqft |
Source: | ||
| 3/22/2021 | Listing removed | -- |
Source: Owner | ||
Public tax history
| Year | Property taxes | Tax assessment |
|---|---|---|
| 2024 | $3,817 +0.2% | $716,400 |
| 2023 | $3,811 -0.9% | $716,400 |
| 2022 | $3,847 +225% | $716,400 +231.4% |
Find assessor info on the county website
Neighborhood: Sea Breeze
Nearby schools
GreatSchools rating
- 10/10Edwin A. Anderson ElementaryGrades: K-5Distance: 2.3 mi
- 7/10Charles P Murray MiddleGrades: 6-8Distance: 2.2 mi
- 5/10Eugene Ashley HighGrades: 9-12Distance: 2.3 mi

Get pre-qualified for a loan
At Zillow Home Loans, we can pre-qualify you in as little as 5 minutes with no impact to your credit score.An equal housing lender. NMLS #10287.
Sell for more on Zillow
Get a free Zillow Showcase℠ listing and you could sell for .
$1,582,900
2% more+ $31,658
With Zillow Showcase(estimated)
$1,614,558
