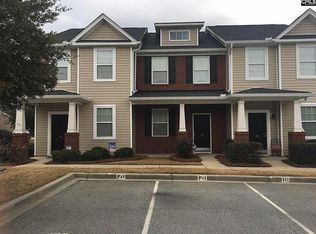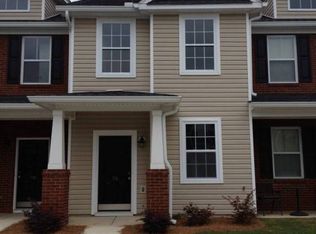Wonderful move-in ready Townhome! End unit with fresh paint, granite counters, & hardwood floors. 9' smooth ceilings downstairs with an open floor plan. 2 large bedrooms upstairs - each with their own full bath. Convenient 2nd floor laundry area. Private fenced backyard that backs up to green space. Great location with easy access to shopping, downtown, Fort Jackson, & interstates.
This property is off market, which means it's not currently listed for sale or rent on Zillow. This may be different from what's available on other websites or public sources.

