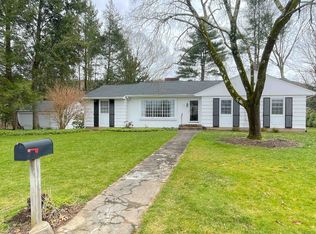Welcome home to beautiful, one floor living situated on a cul-de-sac. This large, beautifully appointed ranch home features four bedrooms, two and a half baths, an updated kitchen, finished basement and huge bonus room. Imagine cooking in your new kitchen complete with new stainless steel appliances, and induction cooktop in the center island. Enjoy the open feeling of cathedral ceilings in your new master bedroom that includes gas fireplace, french doors out to the back deck, a large master bath with beautiful tiled shower as well as his and her sinks. Entertain your guests in the large dining room with fireplace or step out to the back deck with an open backyard and golf course views. Relax in a fully finished basement or upper bonus room perfect as a quiet retreat or home office. This well maintained, large ranch also features a full two car garage, generator ready, and two exterior sheds. Move quickly and schedule your private showing. VIRTUAL TOUR AVAILABLE
This property is off market, which means it's not currently listed for sale or rent on Zillow. This may be different from what's available on other websites or public sources.

