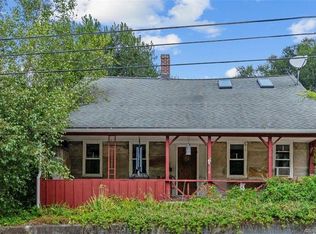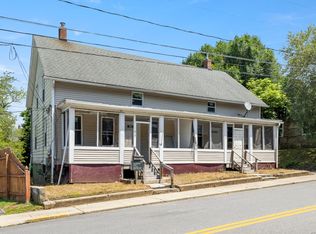Sold for $260,000
$260,000
120 Franklin Street, Killingly, CT 06239
3beds
1,232sqft
Single Family Residence
Built in 1750
7,840.8 Square Feet Lot
$276,300 Zestimate®
$211/sqft
$2,081 Estimated rent
Home value
$276,300
$196,000 - $392,000
$2,081/mo
Zestimate® history
Loading...
Owner options
Explore your selling options
What's special
Step back in time with this beautifully remodeled Cape, originally built in 1750, offering a perfect blend of historic charm and modern updates. With 3 bedrooms, a full bath and 1,232 square feet of living space, this stone-built gem is sure to captivate. The lower level boasts brand new flooring, recessed lighting, fresh paint throughout, a remodeled full bath, remodeled living room, and a bonus room with versatility. Upstairs, you'll find fresh paint throughout. The master bedroom features stunning original wide-board hardwood flooring and his and hers connected closets, while the second bedroom offers a large built-in bookshelf and original wide-board hard wood flooring. The third bedroom offers new plush carpeting and a closet update. Enjoy cooking in the eat-in galley kitchen while using your brand new appliances. Relax on the updated screened-in back porch, complete with electricity, ceiling fan, pull-down shades, making it the perfect spot to savor your morning coffee or for hosting a summer BBQ. Enjoy the backyard privacy while sitting around the fire-pit, pick from your vegetable garden, and a convenient shed for extra storage. Take advantage of this homes prime location conveniently located close to the Rhode Island border and Highway 395 for easy travel to Massachusetts. If you are looking for a starter home or to just simply downsize, this adorable Cape is for you! This home won't last long so schedule your showing today!
Zillow last checked: 8 hours ago
Listing updated: October 28, 2024 at 09:03am
Listed by:
Lauren F. Heidelberger 860-933-0735,
Berkshire Hathaway NE Prop. 860-928-1995
Bought with:
Nicole M. Garbutt, RES.0765850
RE/MAX Bell Park Realty
Source: Smart MLS,MLS#: 24041078
Facts & features
Interior
Bedrooms & bathrooms
- Bedrooms: 3
- Bathrooms: 1
- Full bathrooms: 1
Primary bedroom
- Features: Walk-In Closet(s), Wide Board Floor
- Level: Upper
Bedroom
- Features: Bookcases, Built-in Features, Wide Board Floor
- Level: Upper
Bedroom
- Features: Remodeled, Wall/Wall Carpet
- Level: Upper
Bathroom
- Features: Remodeled, Granite Counters, Tub w/Shower, Laundry Hookup, Tile Floor
- Level: Main
Dining room
- Features: Composite Floor
- Level: Main
Kitchen
- Features: Remodeled, Eating Space, Galley, Composite Floor
- Level: Main
Living room
- Features: Remodeled, Composite Floor
- Level: Main
Heating
- Hot Water, Natural Gas
Cooling
- Ceiling Fan(s), Window Unit(s)
Appliances
- Included: Gas Range, Microwave, Refrigerator, Dishwasher, Washer, Dryer, Gas Water Heater, Water Heater
- Laundry: Main Level
Features
- Basement: Full,Concrete
- Attic: Access Via Hatch
- Has fireplace: No
Interior area
- Total structure area: 1,232
- Total interior livable area: 1,232 sqft
- Finished area above ground: 1,232
Property
Parking
- Parking features: None
Features
- Patio & porch: Screened, Enclosed, Porch
- Exterior features: Rain Gutters, Garden
Lot
- Size: 7,840 sqft
- Features: Wooded, Level, Cleared
Details
- Parcel number: 1688523
- Zoning: RHD
Construction
Type & style
- Home type: SingleFamily
- Architectural style: Cape Cod
- Property subtype: Single Family Residence
Materials
- Stone
- Foundation: Stone
- Roof: Asphalt
Condition
- New construction: No
- Year built: 1750
Utilities & green energy
- Sewer: Public Sewer
- Water: Public
Community & neighborhood
Location
- Region: Killingly
- Subdivision: Danielson
Price history
| Date | Event | Price |
|---|---|---|
| 10/28/2024 | Sold | $260,000$211/sqft |
Source: | ||
| 9/13/2024 | Pending sale | $260,000$211/sqft |
Source: | ||
| 9/9/2024 | Listed for sale | $260,000+54.8%$211/sqft |
Source: | ||
| 3/4/2022 | Sold | $168,000+12.1%$136/sqft |
Source: | ||
| 2/1/2022 | Pending sale | $149,900$122/sqft |
Source: | ||
Public tax history
| Year | Property taxes | Tax assessment |
|---|---|---|
| 2025 | $3,130 +5% | $124,960 +0.2% |
| 2024 | $2,982 +25.7% | $124,700 +68.7% |
| 2023 | $2,372 +6.3% | $73,920 |
Find assessor info on the county website
Neighborhood: 06239
Nearby schools
GreatSchools rating
- 7/10Killingly Memorial SchoolGrades: 2-4Distance: 0.9 mi
- 4/10Killingly Intermediate SchoolGrades: 5-8Distance: 3.8 mi
- 4/10Killingly High SchoolGrades: 9-12Distance: 4.3 mi

Get pre-qualified for a loan
At Zillow Home Loans, we can pre-qualify you in as little as 5 minutes with no impact to your credit score.An equal housing lender. NMLS #10287.

