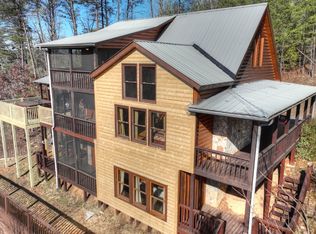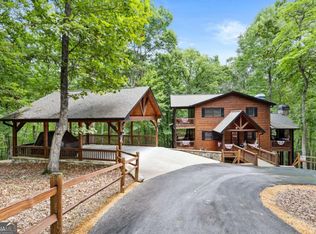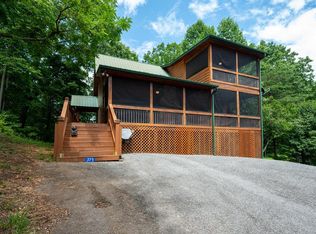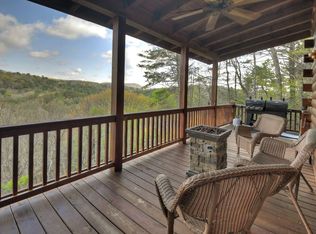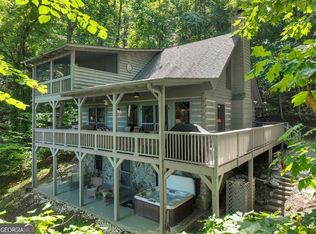^THE PINNACLE IN MOUNTAIN LIVING^ This mountain home has it all - view, privacy, prime location & at a great price! Featuring 3BR's + huge sleeping loft/flex space & 3BA's totaling over 2,500 sq. ft. located less than 5 miles to downtown Blue Ridge on all paved road access. Nestled privately on 2.5 acres, this home features wrap around porches giving you the outdoor living space everyone dreams of overlooking this serene setting & the beautiful mountains in the distance. Each floor features a BR/BA offering added privacy & main & upper level are both master suites. Just off the upstairs primary suite is a great flex space that was previously a porch featuring a great private sitting area, great office space, or walk in closet. Living room features cathedral ceilings, fixed glass windows, floor to ceiling rock fireplace w/ gas logs, hardwood floors & more. Kitchen features granite countertops, lots of cabinetry, hardwood floors & stainless steel appliances. Daylight terrace level is completely finished with Rec Rm/Den/Theatre area w/ gas fireplace + BR/BA opening onto large patio w/ raised bed gardens if you have a green thumb or want to grow some fruits & veggies. Terrace level features interior or exterior access & has lower driveway so it is perfect en-suite w/ some privacy if needed. Detached metal storage building also offers additional space for the toys. This home has been meticulously maintained & is near all the outdoor recreational activities & close to dining, shopping, medical & more. This home may be turn key full furnished - no rental restrictions (No STR restrictions) - Great investment/rental potential!
Active
Price cut: $20.9K (2/6)
$679,000
120 Foxfire Rd, Blue Ridge, GA 30513
3beds
2,532sqft
Est.:
Single Family Residence, Cabin
Built in 2004
2.5 Acres Lot
$661,200 Zestimate®
$268/sqft
$-- HOA
What's special
Large patioRaised bed gardensHardwood floorsDetached metal storage buildingWrap around porchesGreat office spaceStainless steel appliances
- 182 days |
- 2,613 |
- 63 |
Zillow last checked: 8 hours ago
Listing updated: February 08, 2026 at 10:06pm
Listed by:
Nathan Fitts 706-455-9968,
Nathan Fitts & Team
Source: GAMLS,MLS#: 10585019
Tour with a local agent
Facts & features
Interior
Bedrooms & bathrooms
- Bedrooms: 3
- Bathrooms: 3
- Full bathrooms: 3
- Main level bathrooms: 1
- Main level bedrooms: 1
Rooms
- Room types: Bonus Room, Den, Family Room, Laundry, Media Room, Office
Heating
- Central
Cooling
- Central Air
Appliances
- Included: Dishwasher, Dryer, Electric Water Heater, Microwave, Oven/Range (Combo), Refrigerator
- Laundry: In Basement
Features
- Beamed Ceilings, High Ceilings, Master On Main Level, Separate Shower, Vaulted Ceiling(s)
- Flooring: Carpet, Hardwood, Tile
- Basement: Bath Finished,Exterior Entry,Finished,Full,Interior Entry
- Number of fireplaces: 2
Interior area
- Total structure area: 2,532
- Total interior livable area: 2,532 sqft
- Finished area above ground: 1,524
- Finished area below ground: 1,008
Property
Parking
- Parking features: Kitchen Level, Off Street
Features
- Levels: Three Or More
- Stories: 3
- Has spa: Yes
- Spa features: Bath
Lot
- Size: 2.5 Acres
- Features: Sloped
Details
- Parcel number: 0053 05714
Construction
Type & style
- Home type: SingleFamily
- Architectural style: Country/Rustic
- Property subtype: Single Family Residence, Cabin
Materials
- Other, Wood Siding
- Roof: Metal
Condition
- Resale
- New construction: No
- Year built: 2004
Utilities & green energy
- Sewer: Septic Tank
- Water: Shared Well
- Utilities for property: Cable Available, High Speed Internet
Community & HOA
Community
- Features: None
- Subdivision: Foxfire Estates
HOA
- Has HOA: Yes
- Services included: None
Location
- Region: Blue Ridge
Financial & listing details
- Price per square foot: $268/sqft
- Tax assessed value: $625,750
- Annual tax amount: $2,294
- Date on market: 8/11/2025
- Cumulative days on market: 183 days
- Listing agreement: Exclusive Right To Sell
Estimated market value
$661,200
$628,000 - $694,000
$3,124/mo
Price history
Price history
| Date | Event | Price |
|---|---|---|
| 2/6/2026 | Price change | $679,000-3%$268/sqft |
Source: | ||
| 11/23/2025 | Price change | $699,900-3.4%$276/sqft |
Source: NGBOR #417944 Report a problem | ||
| 9/26/2025 | Price change | $724,900-3.3%$286/sqft |
Source: NGBOR #417944 Report a problem | ||
| 8/12/2025 | Listed for sale | $749,900-6.2%$296/sqft |
Source: NGBOR #417944 Report a problem | ||
| 7/1/2025 | Listing removed | $799,800$316/sqft |
Source: NGBOR #405236 Report a problem | ||
Public tax history
Public tax history
| Year | Property taxes | Tax assessment |
|---|---|---|
| 2024 | $2,294 +2.8% | $250,300 +14.4% |
| 2023 | $2,232 -0.7% | $218,878 -0.8% |
| 2022 | $2,248 -0.9% | $220,545 +36.4% |
Find assessor info on the county website
BuyAbility℠ payment
Est. payment
$3,652/mo
Principal & interest
$3216
Home insurance
$238
Property taxes
$198
Climate risks
Neighborhood: 30513
Nearby schools
GreatSchools rating
- 4/10Blue Ridge Elementary SchoolGrades: PK-5Distance: 1.9 mi
- 7/10Fannin County Middle SchoolGrades: 6-8Distance: 3.2 mi
- 4/10Fannin County High SchoolGrades: 9-12Distance: 1.5 mi
Schools provided by the listing agent
- Elementary: Blue Ridge
- Middle: Fannin County
- High: Fannin County
Source: GAMLS. This data may not be complete. We recommend contacting the local school district to confirm school assignments for this home.
- Loading
- Loading
