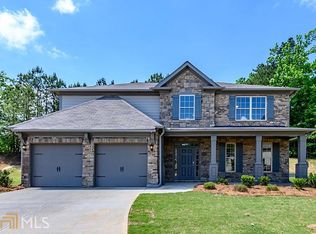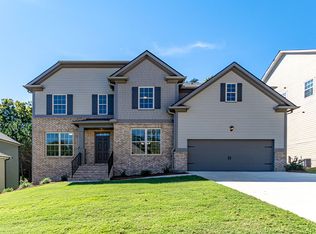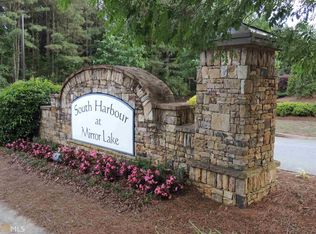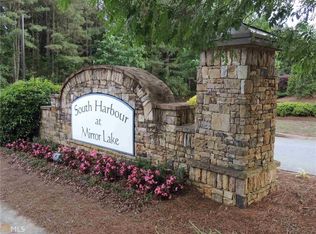Closed
$461,000
120 Fountain Oak, Villa Rica, GA 30180
5beds
4,629sqft
Single Family Residence
Built in 2005
0.53 Acres Lot
$446,200 Zestimate®
$100/sqft
$2,590 Estimated rent
Home value
$446,200
$397,000 - $500,000
$2,590/mo
Zestimate® history
Loading...
Owner options
Explore your selling options
What's special
Welcome to your dream home! This stunning 5-bedroom (including a loft bedroom), 3-bathroom home offers beautifully designed living space, perfect for starting or growing families. From the moment you step inside, you'll be wowed by the sky-high ceilings and the thoughtfully designed open floor plan. The kitchen boasts granite countertops, a spacious butler's pantry, and plenty of room to create culinary masterpieces. Enjoy the added bonus of a private study, ideal for working from home or a quiet retreat. The oversized primary bedroom is a true sanctuary, and the fully finished basement adds even more flexibility for entertainment, work, or relaxation. With a 3-car garage, there's room for vehicles, storage, and hobbies. Located in a desirable community, this home has everything you need and more. Schedule your tour today and fall in love with your future home!
Zillow last checked: 8 hours ago
Listing updated: June 03, 2025 at 01:03pm
Listed by:
Mark Spain 770-886-9000,
Mark Spain Real Estate,
Barbara Martinez 786-263-8648,
Mark Spain Real Estate
Bought with:
Ceadra Cole, 368280
Your Home Sold Guaranteed Realty HOR
Source: GAMLS,MLS#: 10450335
Facts & features
Interior
Bedrooms & bathrooms
- Bedrooms: 5
- Bathrooms: 3
- Full bathrooms: 3
Kitchen
- Features: Breakfast Area, Breakfast Room
Heating
- Forced Air, Natural Gas
Cooling
- Central Air
Appliances
- Included: Dishwasher, Disposal, Double Oven, Dryer, Gas Water Heater, Microwave, Refrigerator, Washer
- Laundry: Other
Features
- Tray Ceiling(s)
- Flooring: Carpet, Hardwood, Tile, Vinyl
- Basement: Exterior Entry,Finished,Full,Interior Entry
- Number of fireplaces: 1
- Fireplace features: Gas Log
- Common walls with other units/homes: No Common Walls
Interior area
- Total structure area: 4,629
- Total interior livable area: 4,629 sqft
- Finished area above ground: 3,127
- Finished area below ground: 1,502
Property
Parking
- Total spaces: 3
- Parking features: Garage, Garage Door Opener, Side/Rear Entrance
- Has garage: Yes
Features
- Levels: Two
- Stories: 2
- Patio & porch: Deck
- Has view: Yes
- View description: City
- Waterfront features: No Dock Or Boathouse
- Body of water: None
Lot
- Size: 0.53 Acres
- Features: Cul-De-Sac, Private
Details
- Parcel number: 01740250263
- Special conditions: As Is
Construction
Type & style
- Home type: SingleFamily
- Architectural style: Traditional
- Property subtype: Single Family Residence
Materials
- Other
- Foundation: Slab
- Roof: Other
Condition
- Resale
- New construction: No
- Year built: 2005
Utilities & green energy
- Sewer: Public Sewer
- Water: Public
- Utilities for property: Cable Available, Electricity Available, Natural Gas Available, Phone Available, Sewer Available, Water Available
Community & neighborhood
Security
- Security features: Smoke Detector(s)
Community
- Community features: Pool, Tennis Court(s)
Location
- Region: Villa Rica
- Subdivision: Southlake Mirror Lake
HOA & financial
HOA
- Has HOA: Yes
- HOA fee: $650 annually
- Services included: Swimming, Tennis
Other
Other facts
- Listing agreement: Exclusive Right To Sell
- Listing terms: Cash,Conventional,FHA,VA Loan
Price history
| Date | Event | Price |
|---|---|---|
| 5/30/2025 | Sold | $461,000-2.9%$100/sqft |
Source: | ||
| 5/18/2025 | Pending sale | $475,000$103/sqft |
Source: | ||
| 5/13/2025 | Listed for sale | $475,000$103/sqft |
Source: FMLS GA #7517287 Report a problem | ||
| 4/23/2025 | Pending sale | $475,000$103/sqft |
Source: | ||
| 3/13/2025 | Price change | $475,000-2%$103/sqft |
Source: | ||
Public tax history
| Year | Property taxes | Tax assessment |
|---|---|---|
| 2025 | $5,455 -1% | $181,360 -1% |
| 2024 | $5,509 +28.9% | $183,160 +16.2% |
| 2023 | $4,273 -16.5% | $157,600 |
Find assessor info on the county website
Neighborhood: 30180
Nearby schools
GreatSchools rating
- 5/10Mirror Lake Elementary SchoolGrades: PK-5Distance: 0.3 mi
- 6/10Mason Creek Middle SchoolGrades: 6-8Distance: 3.4 mi
- 5/10Douglas County High SchoolGrades: 9-12Distance: 8 mi
Schools provided by the listing agent
- Elementary: Mirror Lake
- Middle: Mason Creek
- High: Douglas County
Source: GAMLS. This data may not be complete. We recommend contacting the local school district to confirm school assignments for this home.
Get a cash offer in 3 minutes
Find out how much your home could sell for in as little as 3 minutes with a no-obligation cash offer.
Estimated market value$446,200
Get a cash offer in 3 minutes
Find out how much your home could sell for in as little as 3 minutes with a no-obligation cash offer.
Estimated market value
$446,200



